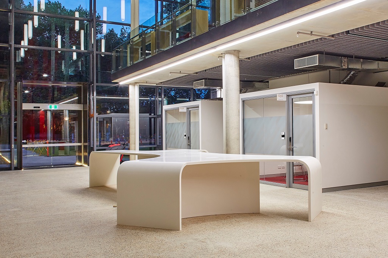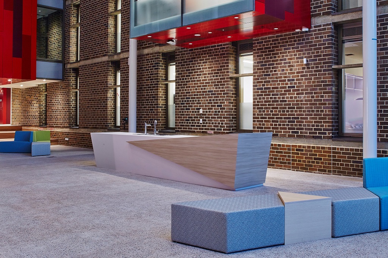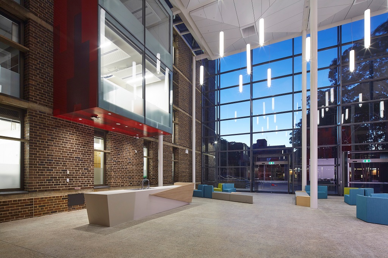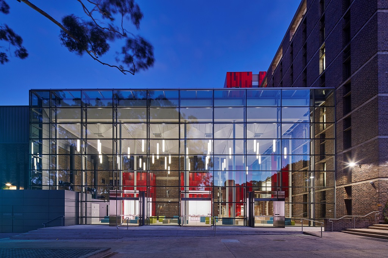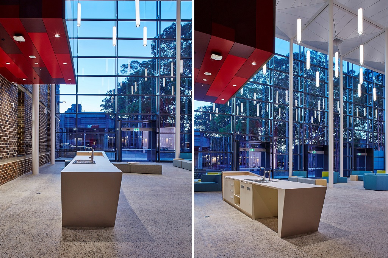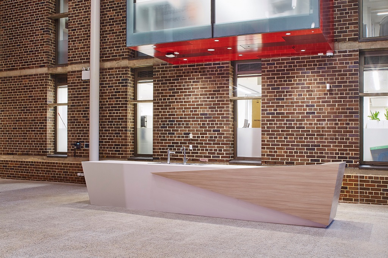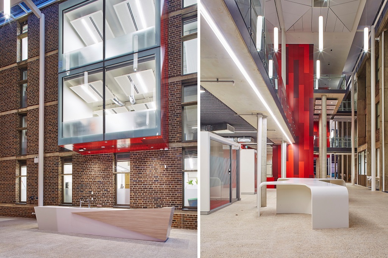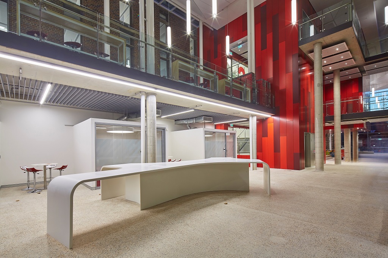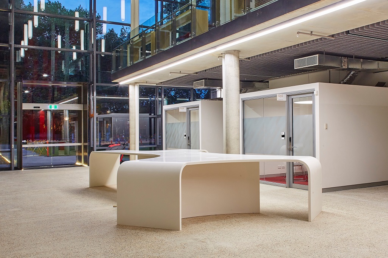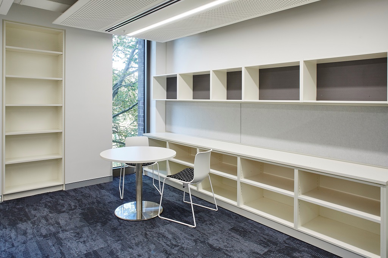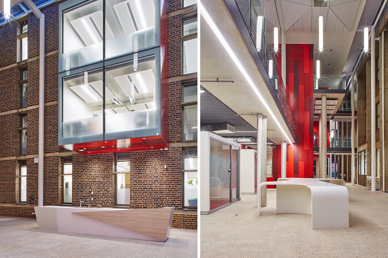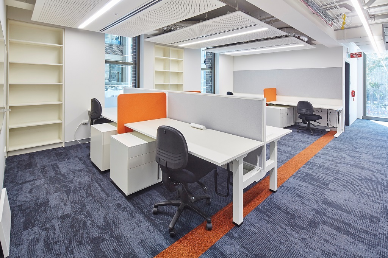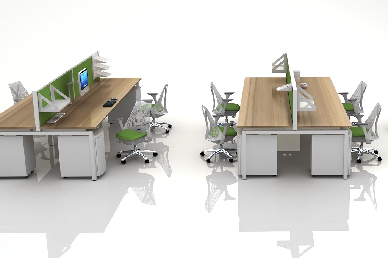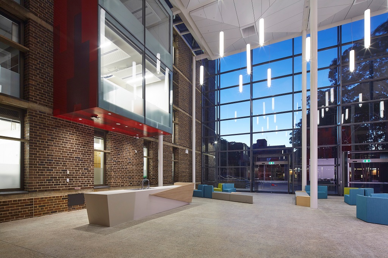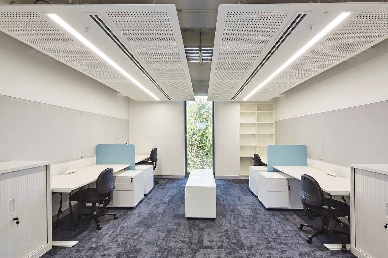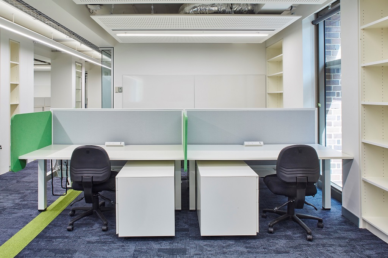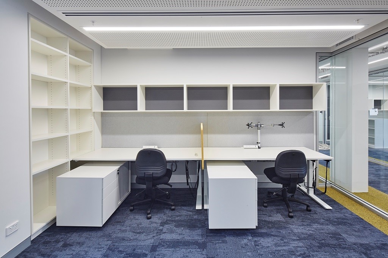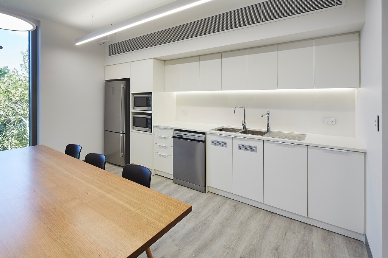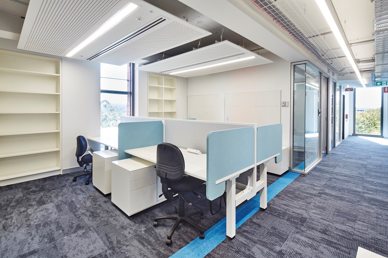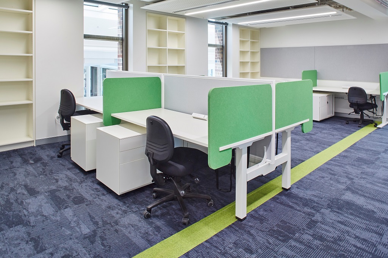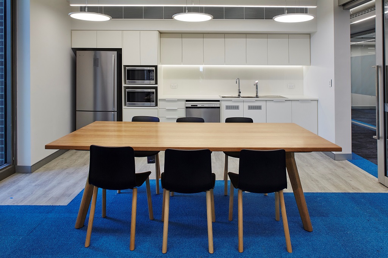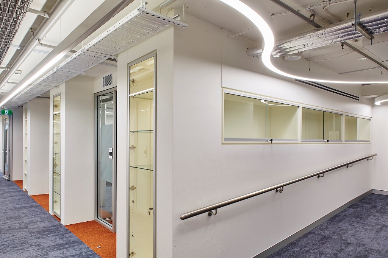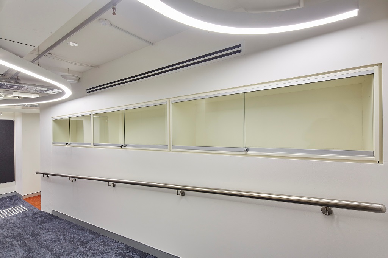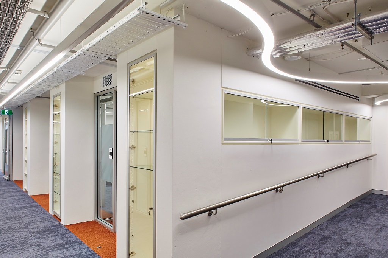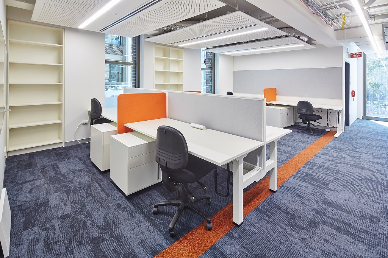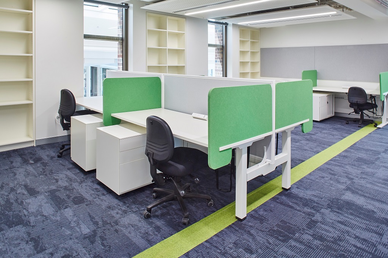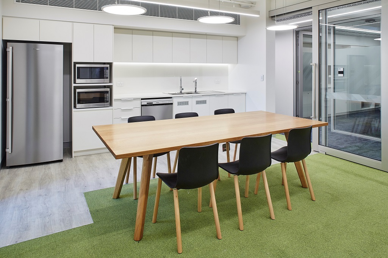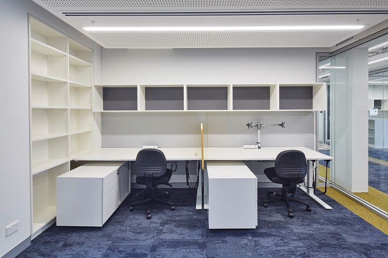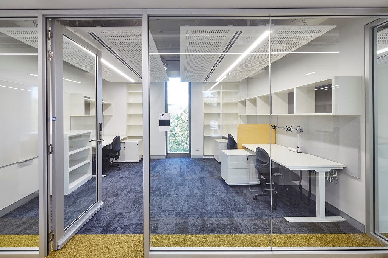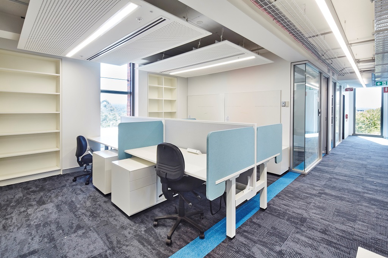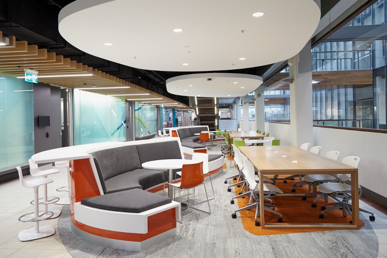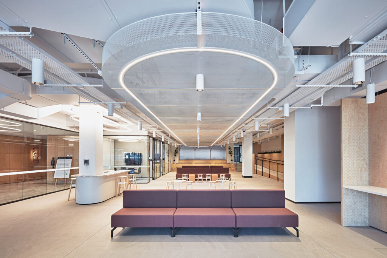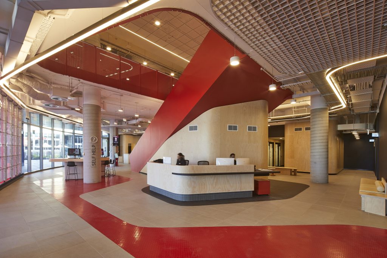Macquarie University E7A - Sydney
Macquarie University - E7A
Spanning 9 large levels, the furniture and joinery for building E7A at Macquarie University has created a fresh, vibrant place for students of the university to collaborate, work, learn and share. A variety of configurations facilitate the needs of users, from breakout furniture in the grand opening to enclosed team offices deeper into the building. The open entrance features a striking angular kitchenette formed with curved solid surface and timber grain laminate. A curved solid surface laptop desk forms a functional multi-use area for collaboration.
Share
Download
- Project Profile 2MB
Offices over 9 levels at Macquarie University required a large scope of custom made joinery, storage and furniture for open plan areas, kitchenettes, offices and collaboration spaces.
Macquarie University E7A's Scope Included:
Cafe Joinery
Conference Room Joinery
Curved Corian laptop bay and student service desk
HOD Joinery
Kitchen Joinery
Meeting Room Furniture
Meeting Room Joinery
Mirrors
Office Joinery
Print Room Joinery
Shelving
Storage
Student Services Desk
Vanity Benchtops
