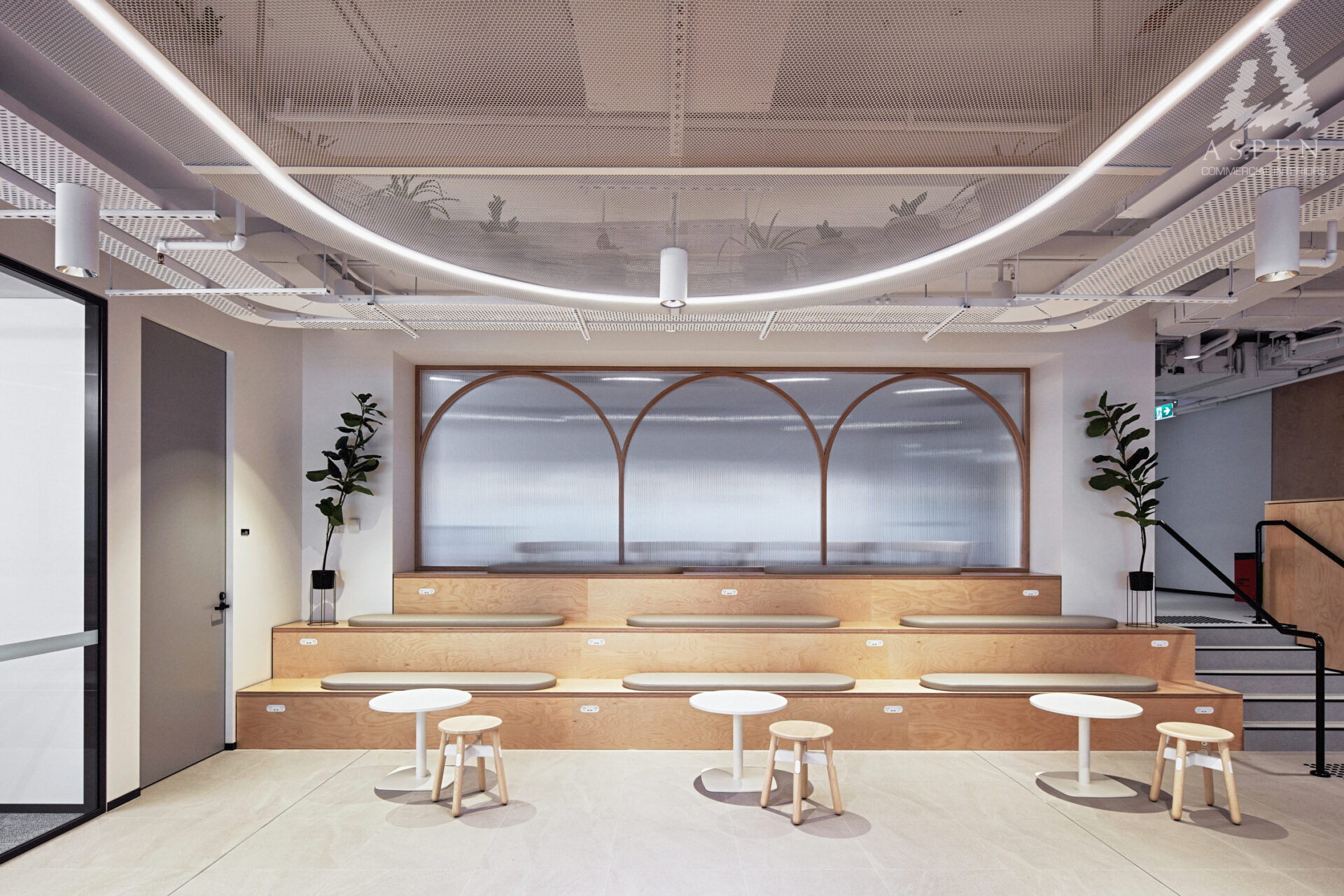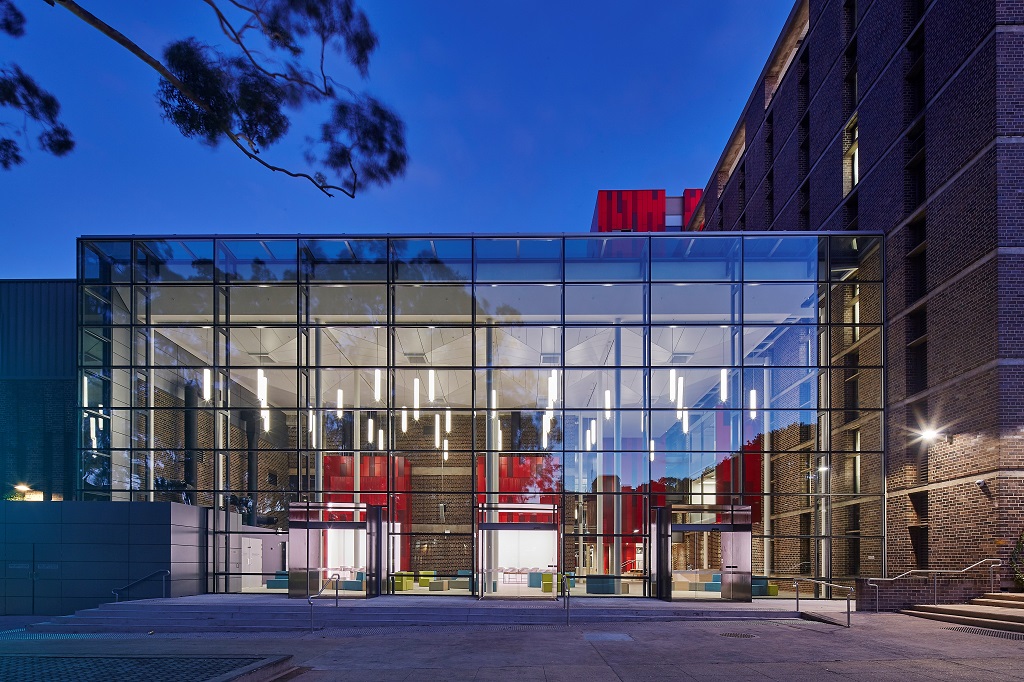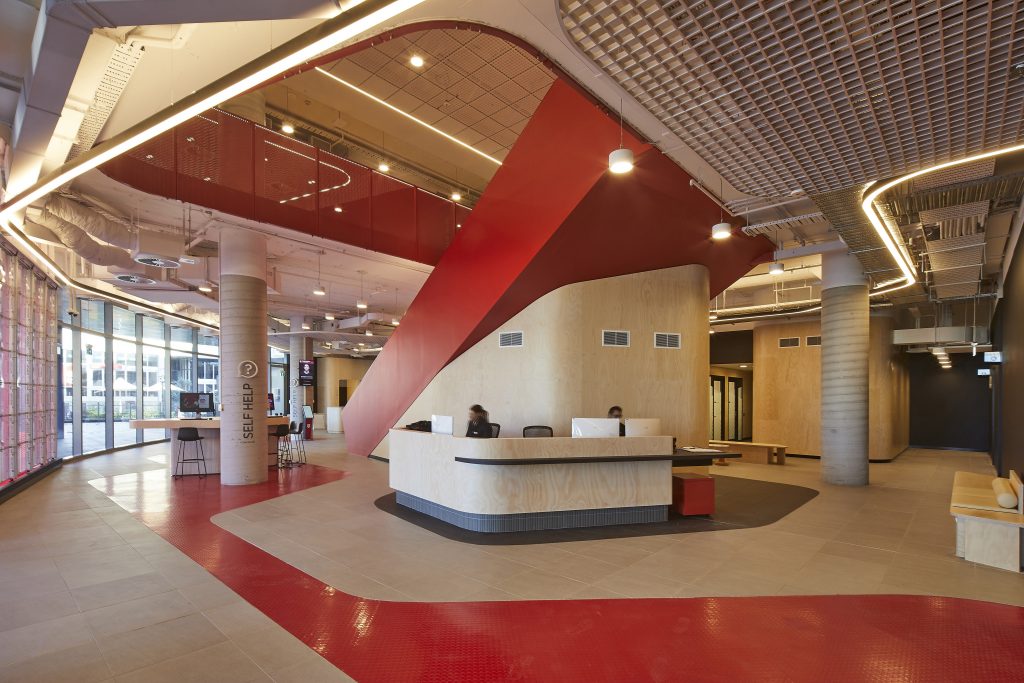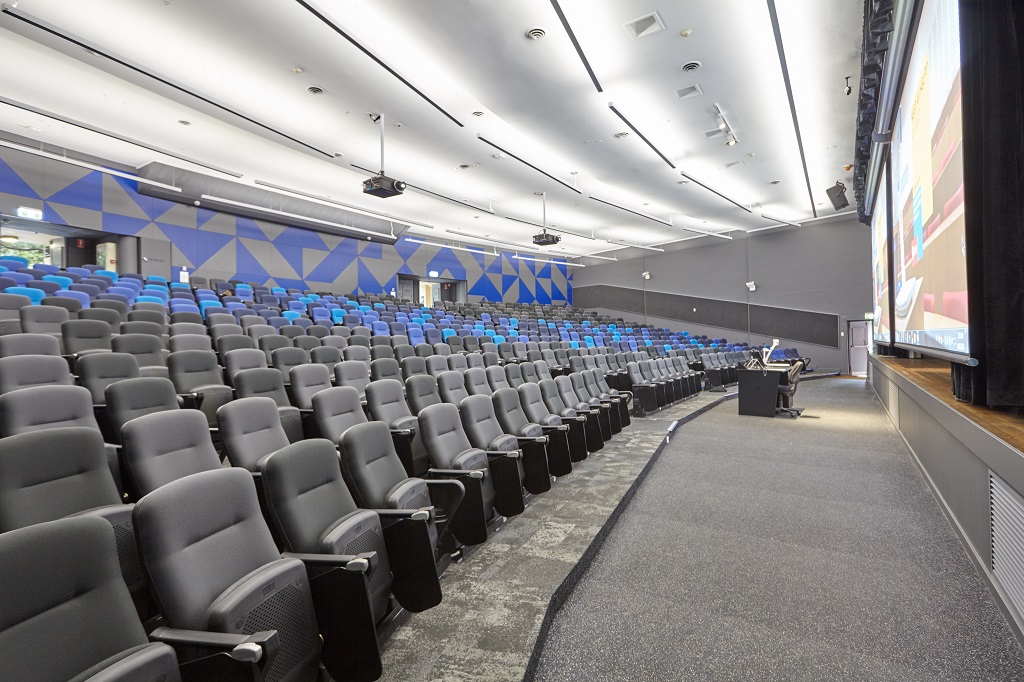ACU - Blacktown
ACU Blacktown
ACU Blacktown’s new lobby and ground floor fitout boasts an impressive entrance to the new Western Sydney campus. Aspen worked with Renascent and Cox Architecture to bring these meeting rooms and breakout spaces to life. A key feature, the metal mesh ceiling feature, was a collaboration between multiple trades to deliver the impressive 14 metre structure, complete with lighting and plants.
Share
Download
- Project Profile 2MB
This new lobby and ground floor fitout creates an impressive entrance to the ACU Western Sydney campus
ACU Blacktown's Scope Included:
Booth Seating
Ceiling Feature
Coat Cupboard
Concierge Desk
Courtyard Bench
Kitchen Joinery
Library Shelving
Lobby Benchseat
Planters
Tiered Seating
Wall Panelling
Workbench
















