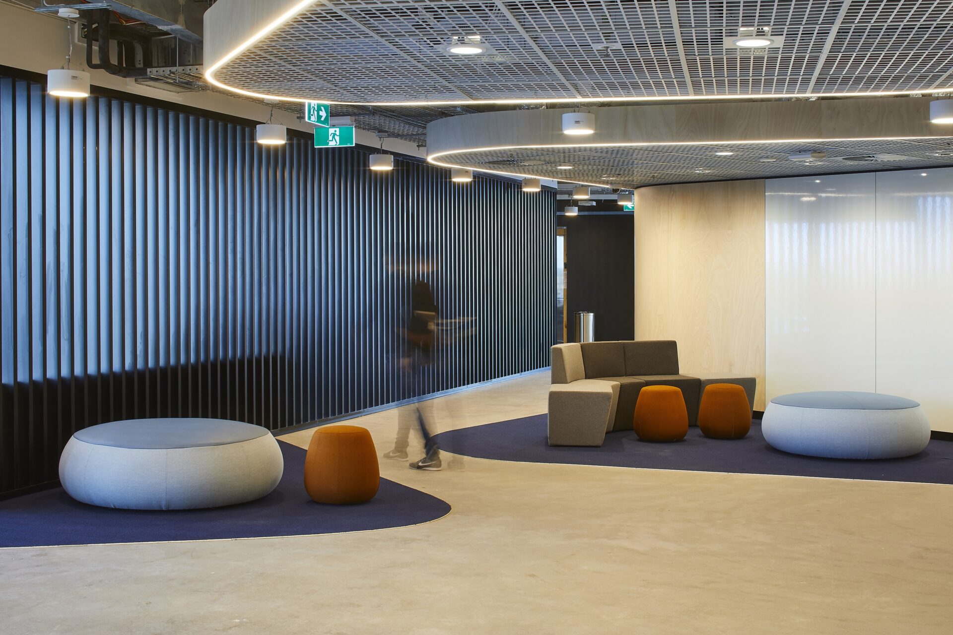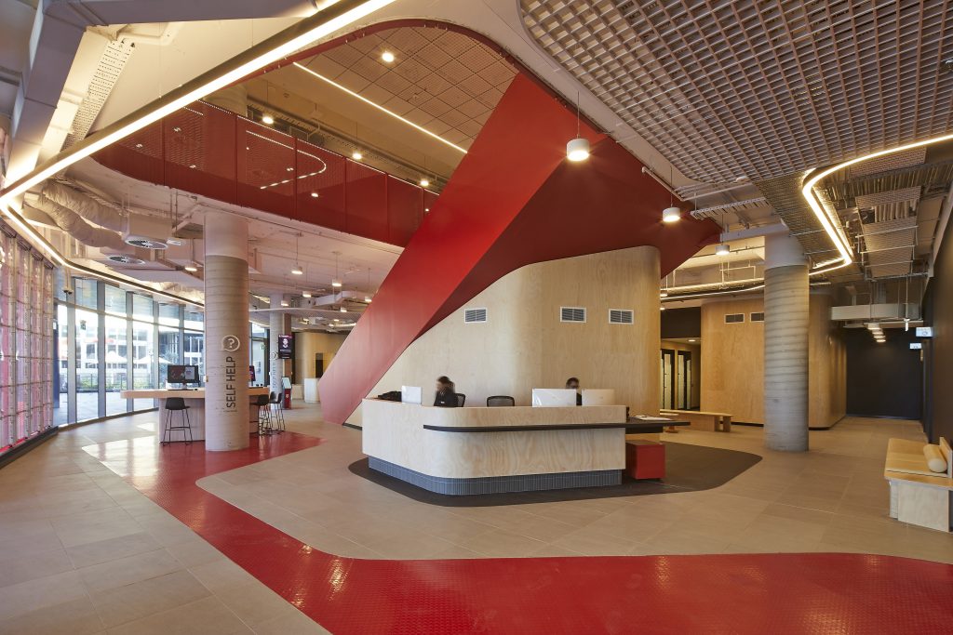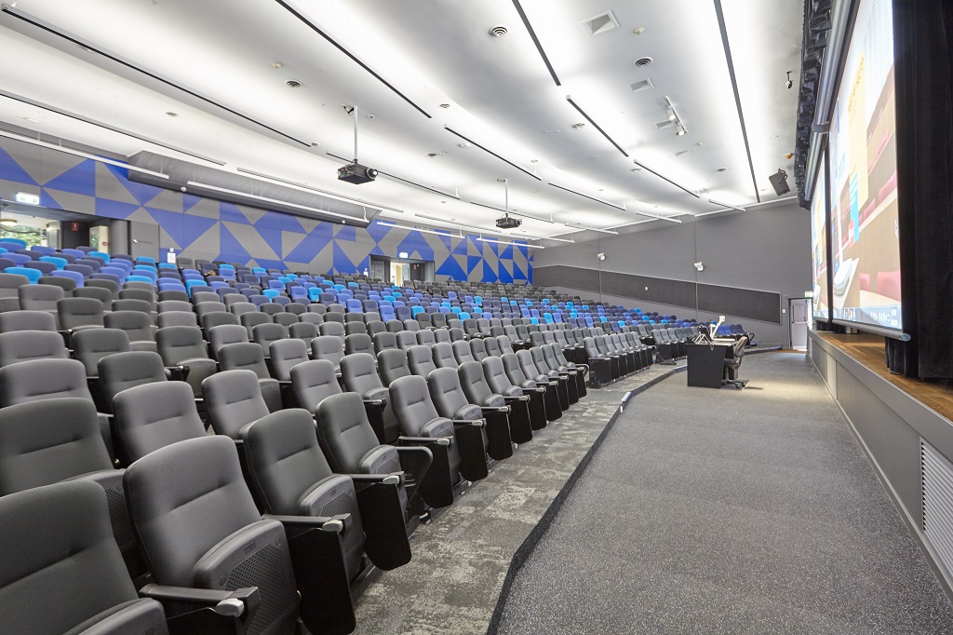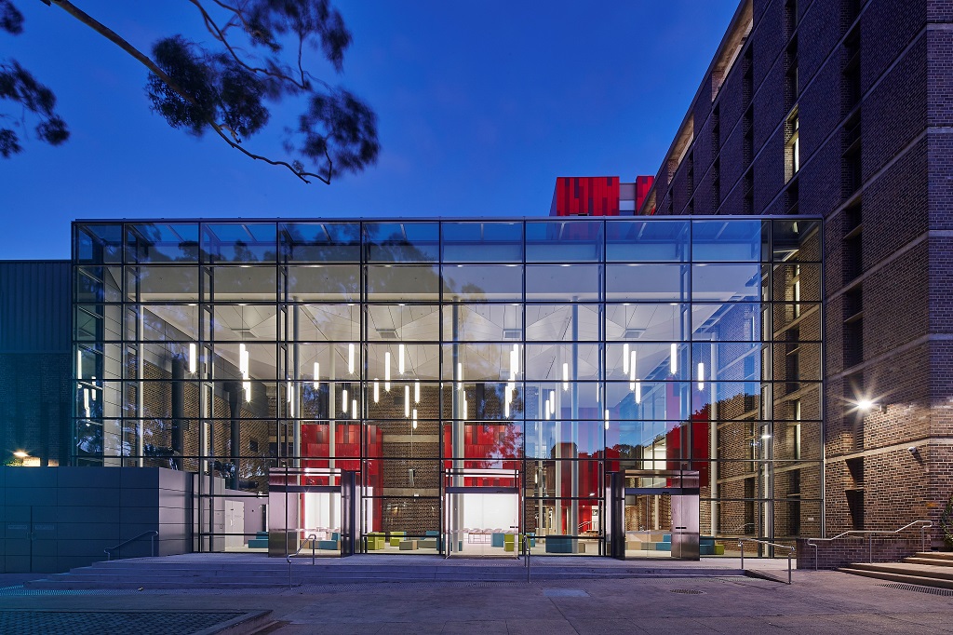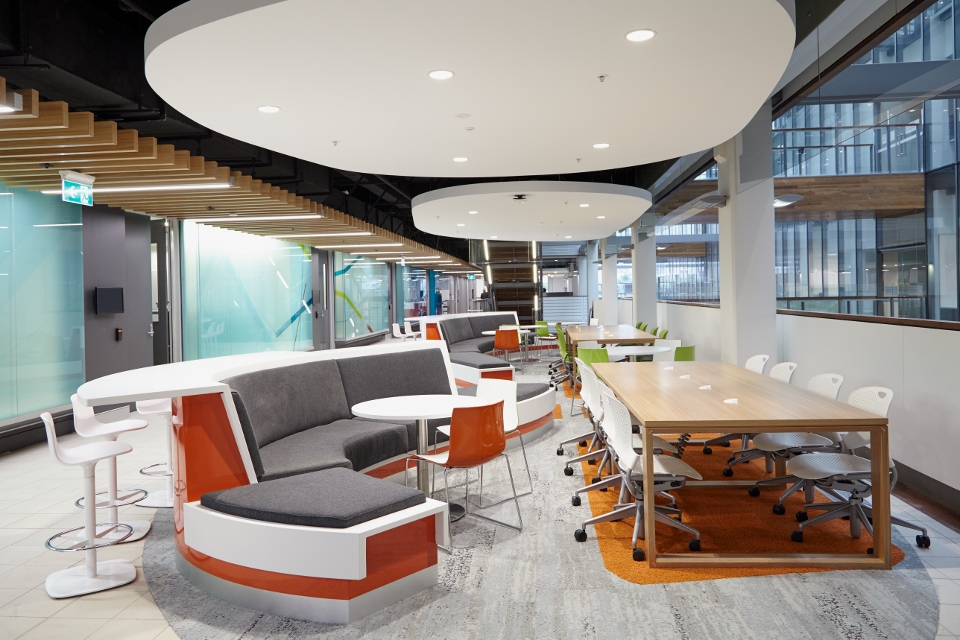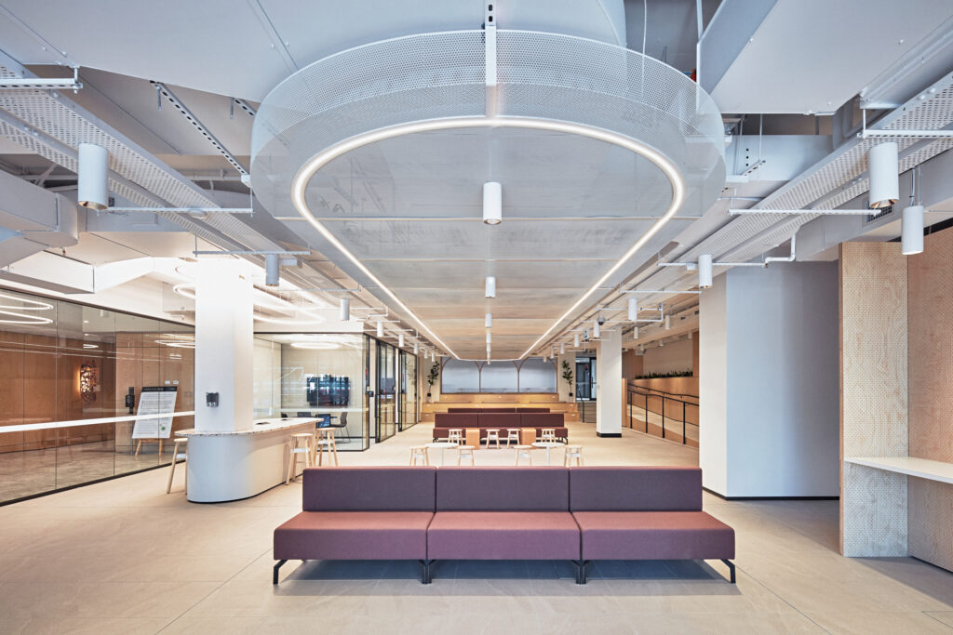Western Sydney University (WSU) Liverpool - Sydney
Western Sydney University
Western Sydney University (WSU) Liverpool Campus is the latest addition to the University’s western Sydney locations. The state-of-the-art building spans over nine floors and was developed to cater over 2,500 students with a focus on nursing, social work, anthropology, criminology and policing programs. Designed by Woods Bagot & project managed by Shape, Aspen were engaged to manufacture a variety of custom joinery, wall panelling and seating for the space.
Share
Download
- Project Profile 2MB
The furniture and joinery throughout this space caters for a range of working styles and has created a fresh, vibrant place for students of the university to collaborate, work and learn.
Western Sydney University's Scope Included:
Acoustic Wall Panelling
AV Storage
Banquette Seating
Bedhead Panels
Credenza
First Aid Joinery
Kitchen Joinery
Kitchen Seating
Library Booth Seating
Library Screen
Library Shelving
Meeting Point Seating
Nursing Storage
Parents Room Joinery
Pigeon Holes
Print Area Screen
Print Area Storage
Staff Room Joinery
Storage
Student Kitchen
Under Stair Booth Seating
Whiteboard Wall Panelling




