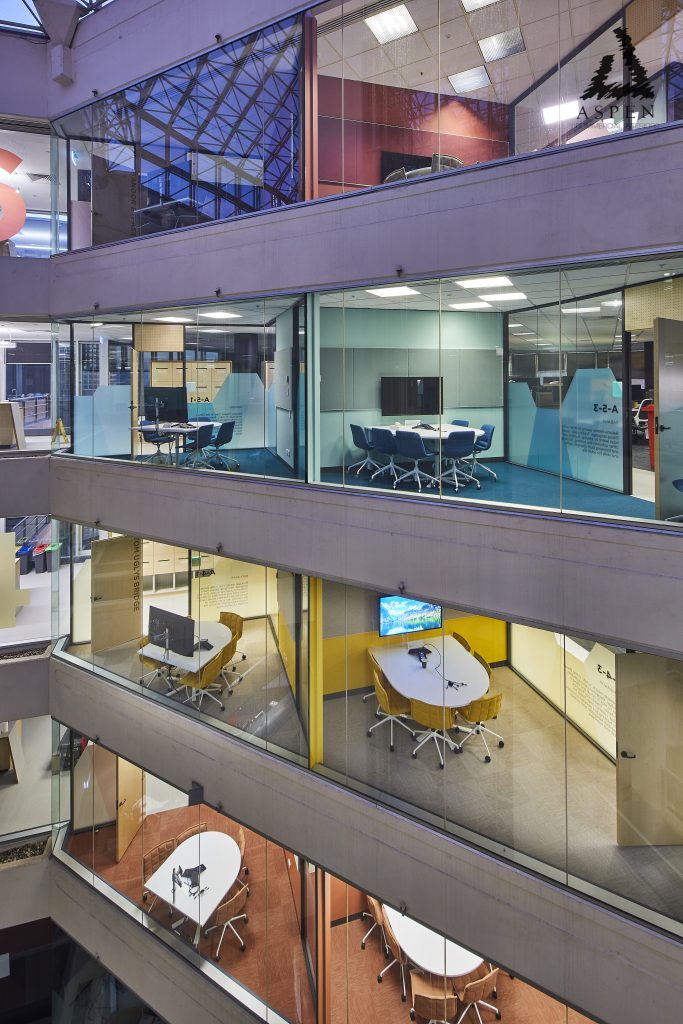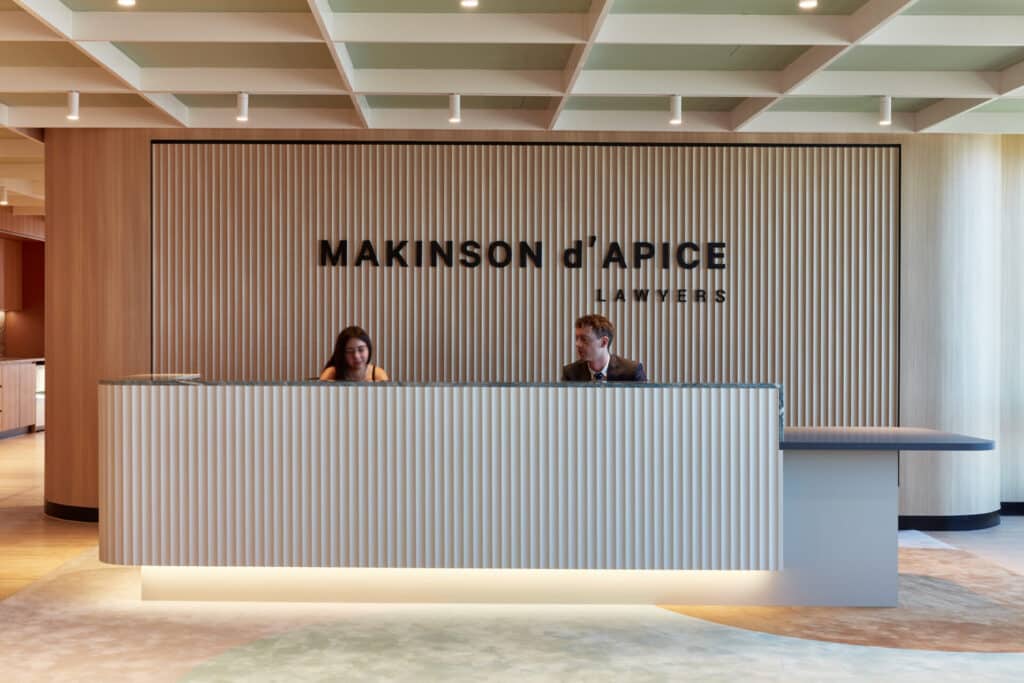McMillan Shakespeare - Melbourne
McMillan Shakespeare
Situated over 4 floors on Elizabeth Street Melbourne, this fitout boasts high detail joinery and floor-to-ceiling wall panelling throughout, tied together through warm tones and natural timber finishes. Designed as a breakout and function space, the Level 19 Super Kitchen is a standout in design and functionality, with extensive storage and appliances, as well as breakout booths, banquette seating and an abundance of natural light.
Share
Project Scope Included:
Acoustic Panelling
Banquette Seating
Booth Seating
Built-In Storage
CEO Office Credenza
CEO Office Desk
Concierge Pod
Credenzas
First Aid Room Joinery
IT Build Room Joinery
Kitchen and Island Joinery
Mail Room Joinery
Multi-Faith Room Joinery
Office Services Joinery
Parents Room Joinery
Quiet Room Desks
Reheat Kitchen Joinery
Teapoint Joinery
Tech Bar Bench & Island
Tiered Banquette Seating
Timber Wall Panelling
Utility
Wall Panelling
Workpoints
Writeable Wall Screen


















