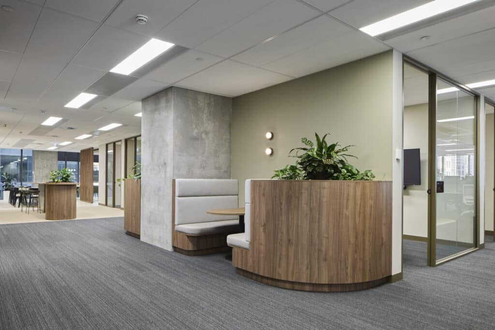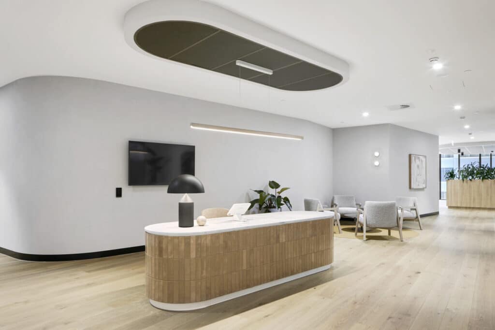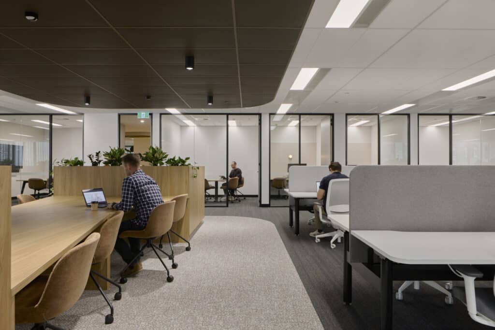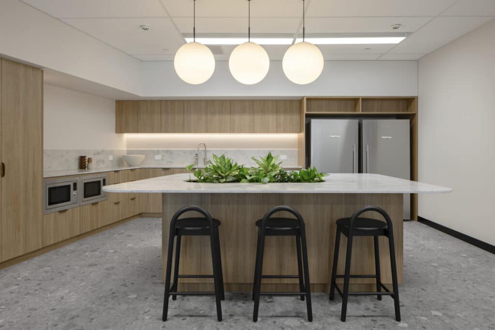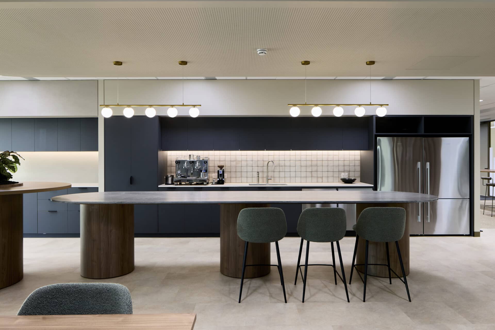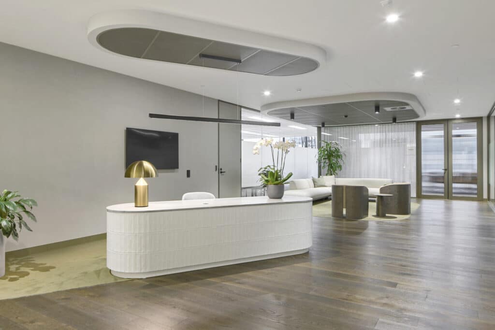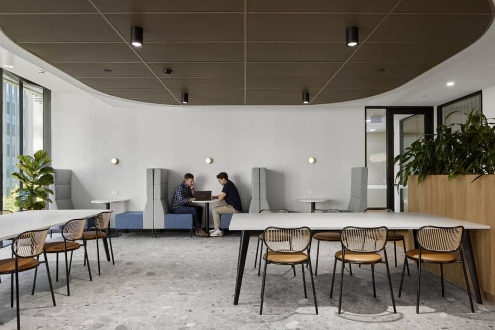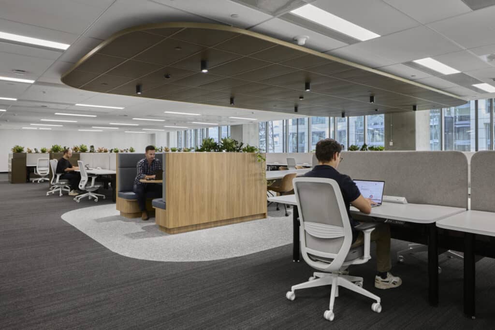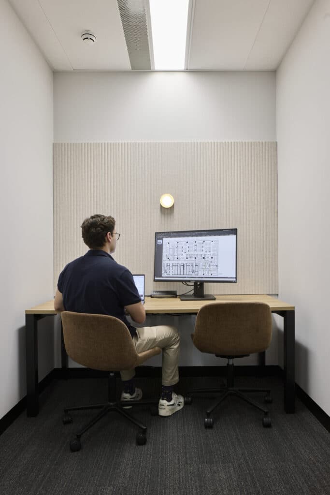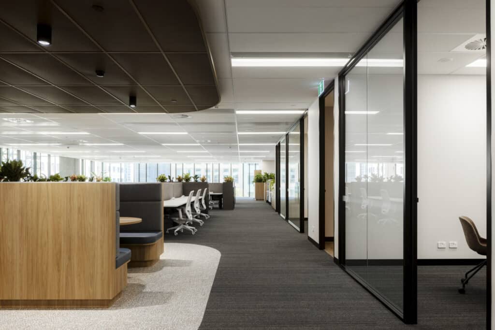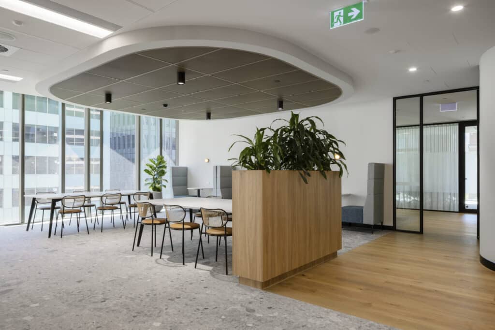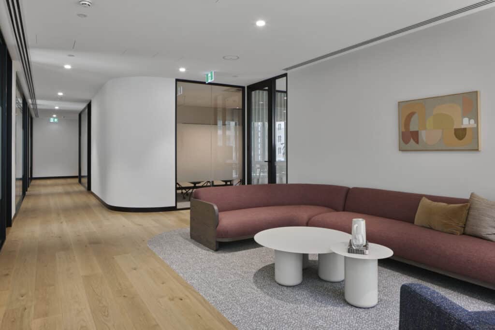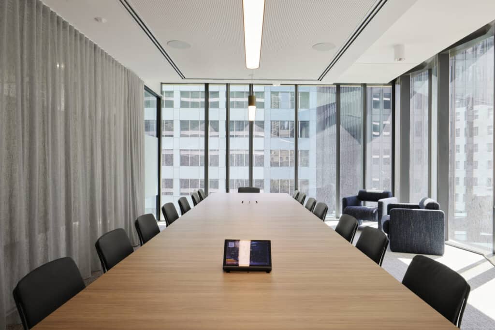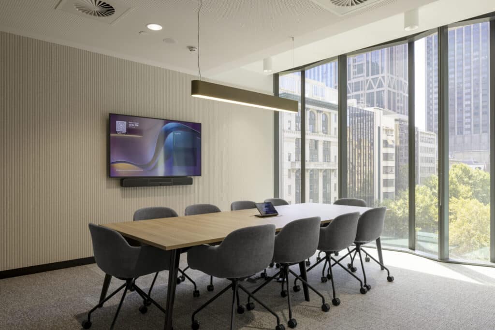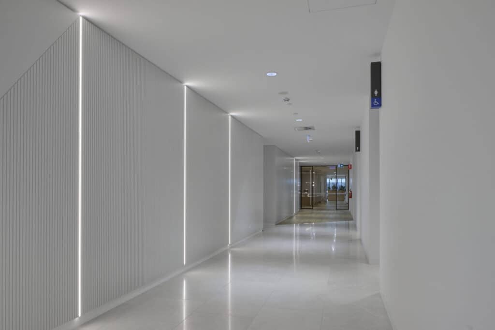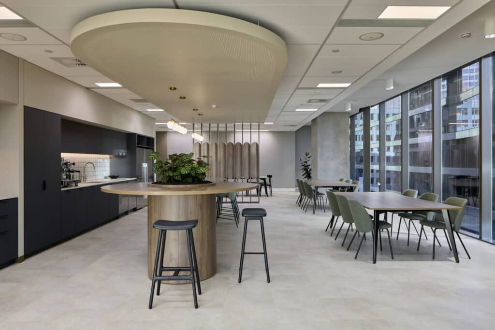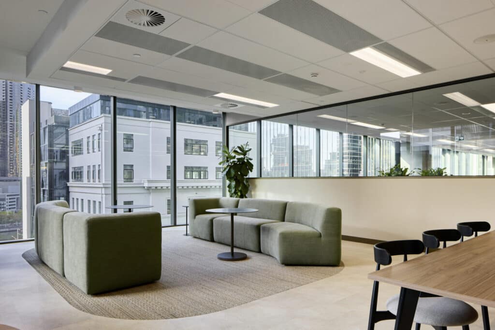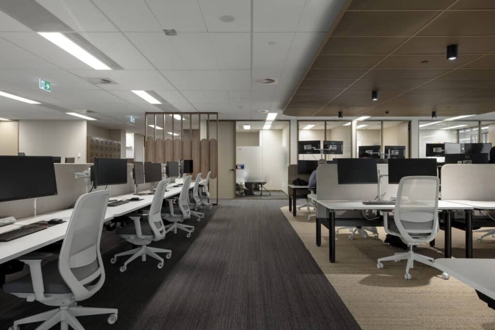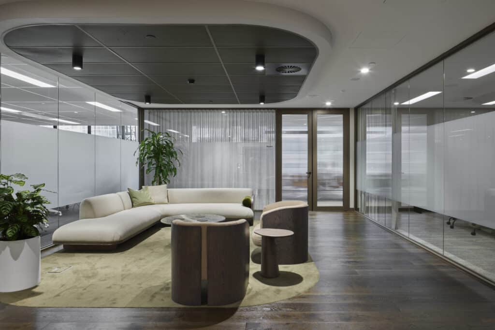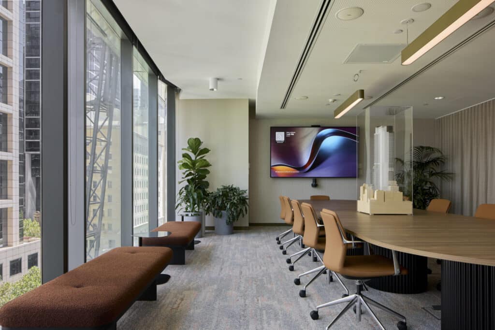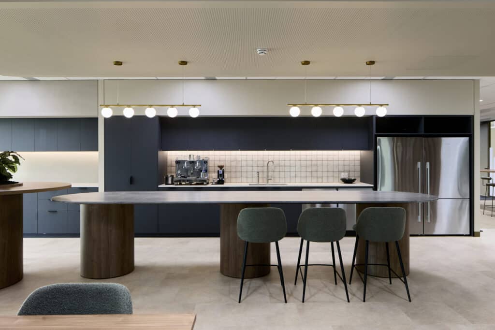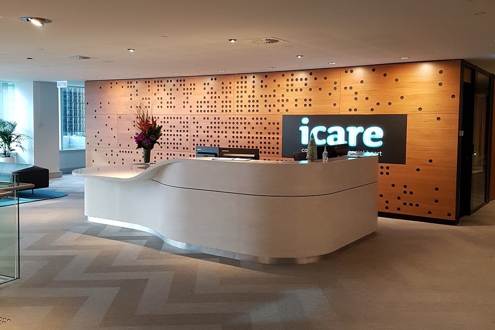447 Collins St
Aspen is proud to have delivered the joinery package at Level 7, 447 Collins Street, located in the heart of Melbourne’s CBD. In collaboration with Plan Group and designed by KHID, this project showcases a suite of bespoke joinery elements that enhance both the form and function of the workspace. The project involved the creation of a striking reception area, fully customised joinery solutions and executive suites, versatile meeting rooms, and collaborative spaces, all designed to support productivity and comfort.
Share
We also provided stylish breakout areas and kitchenettes that encourage staff interaction, as well as practical storage solutions seamlessly integrated throughout the space. Aspen’s commitment to quality craftsmanship ensured the delivery of a polished and functional environment that meets the needs of modern businesses.
