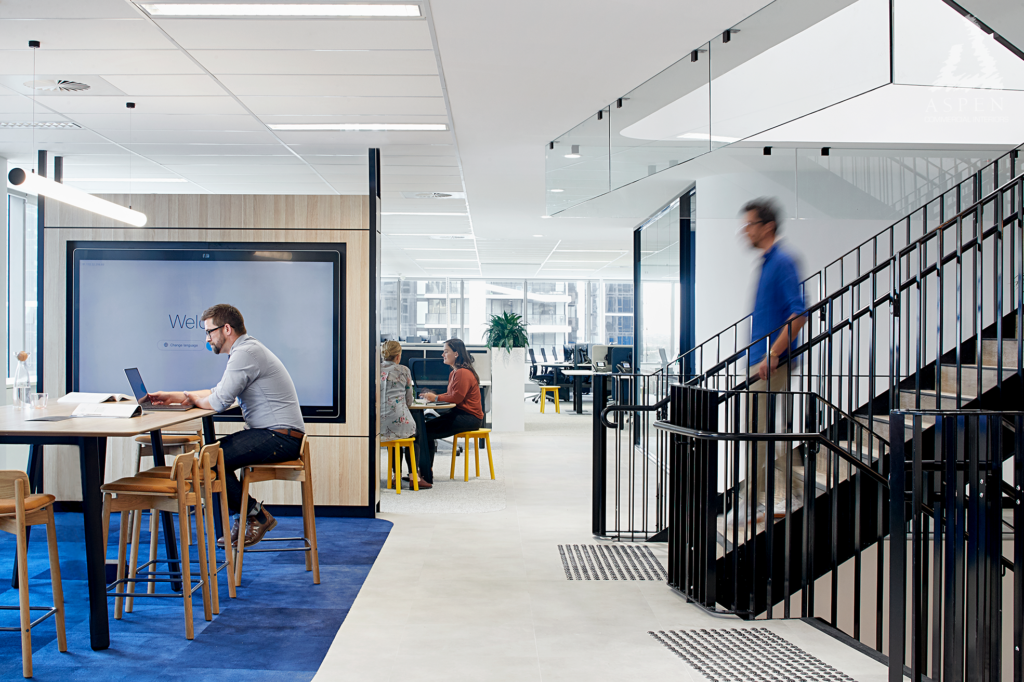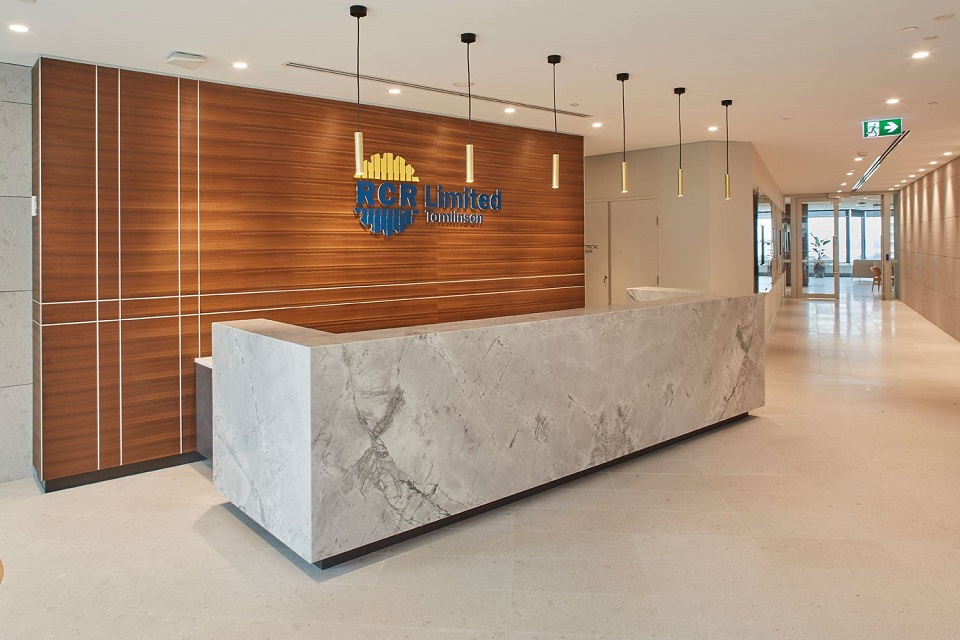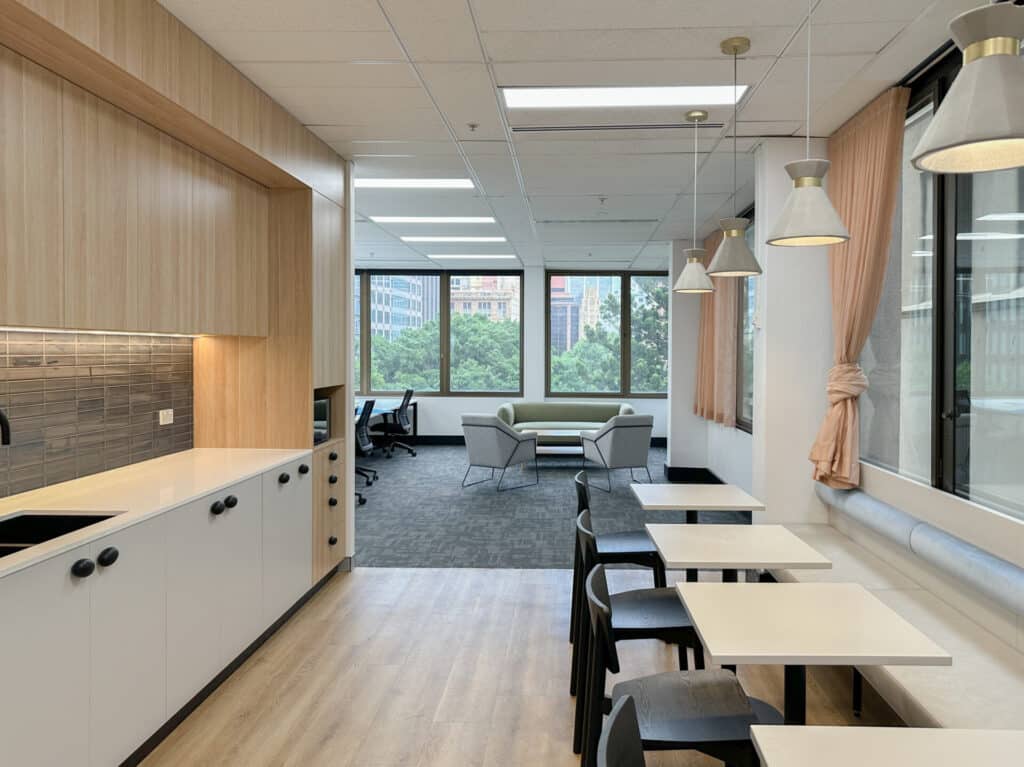120 Collins St Melbourne
Designed by Woods Bagot and Project Managed by Shape, the aim of the project was to create a space that would provide an understanding of and connection to the client’s core activities and achieve a world-class experience that would set the standard for their global offices.
The project was incredibly detailed, with bespoke and high-end specifications throughout. A key component of the design was the arrivals area, which included bespoke joinery items, curved bulkheads and feature ceilings with upstand lighting detail, display cases with artefacts and banquet seating. The entrance area also included the faceted stone reception desk, a key highlight of the design that featured a bespoke joinery base with a 3D scanned stone finish that was joined on site.
Aspen was engaged by Shape to manufacture and install display shelves, storages, banquette seats, plinths, breakout kitchen, kitchen joinery, utilities, credenza, etc.











