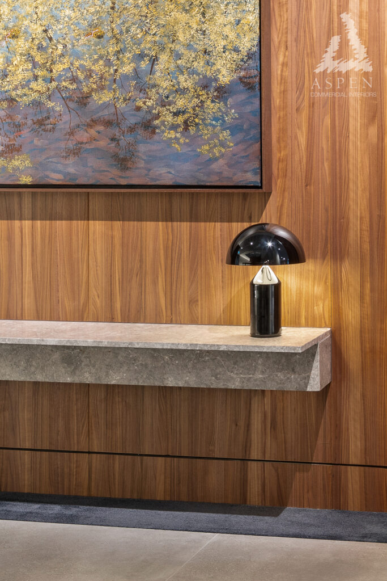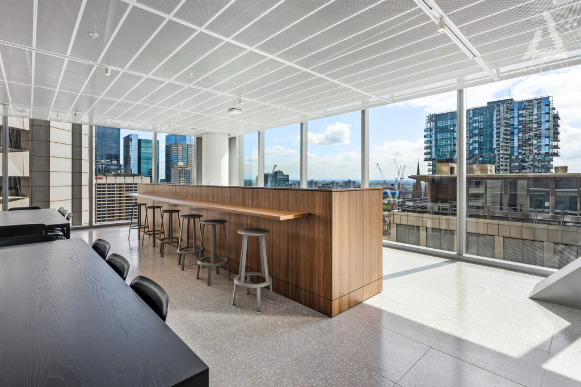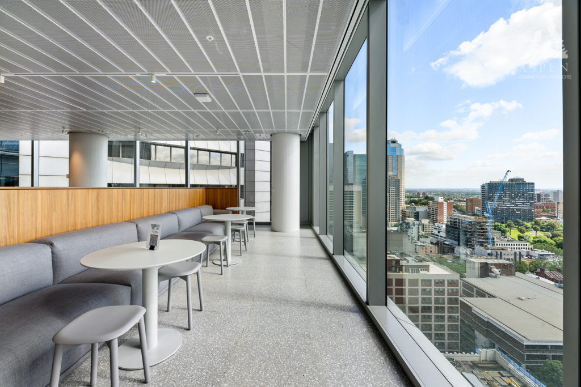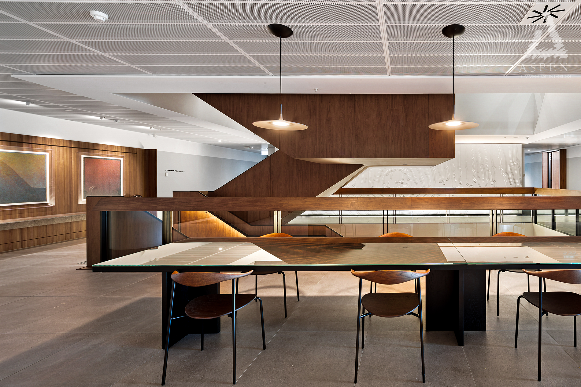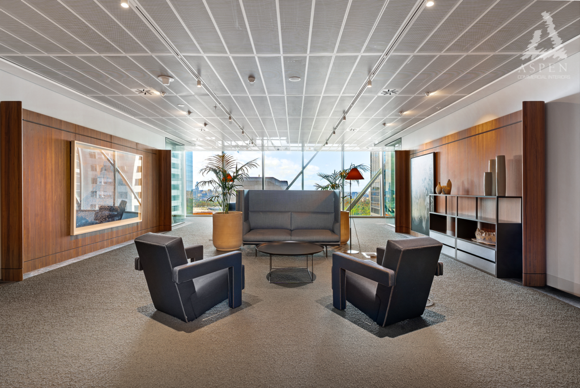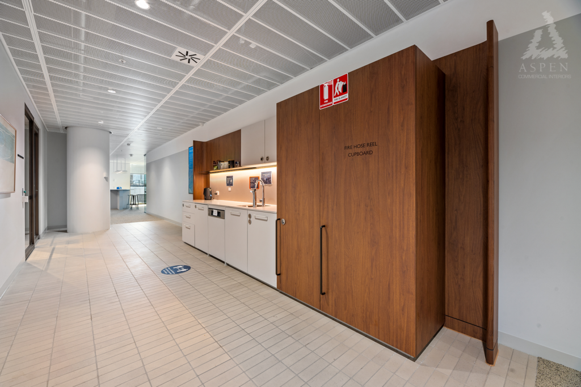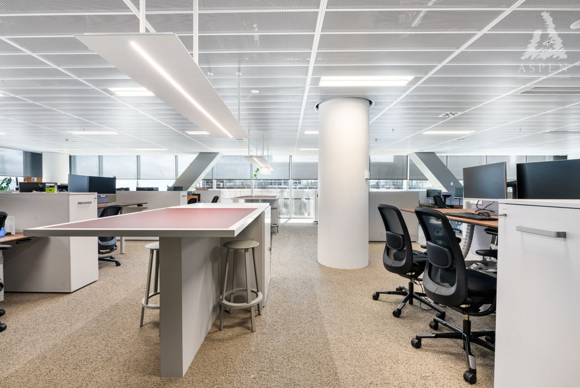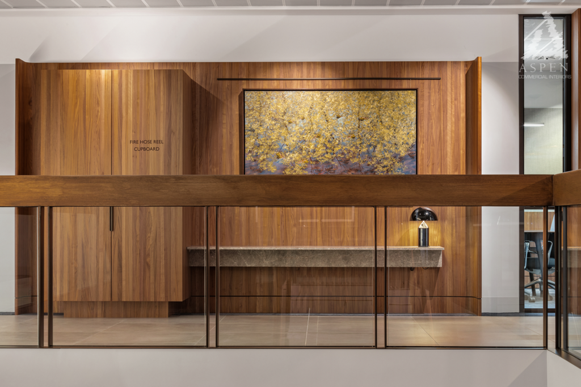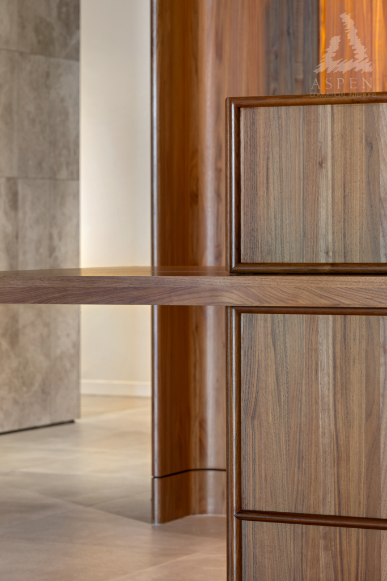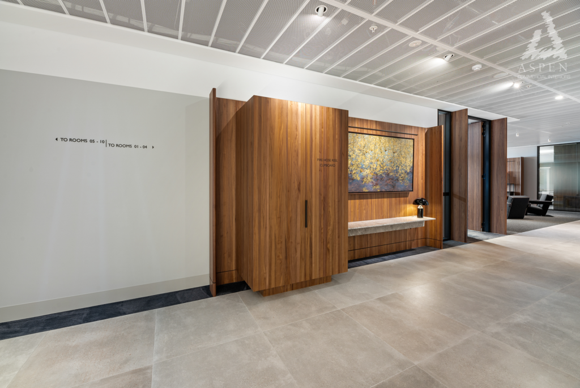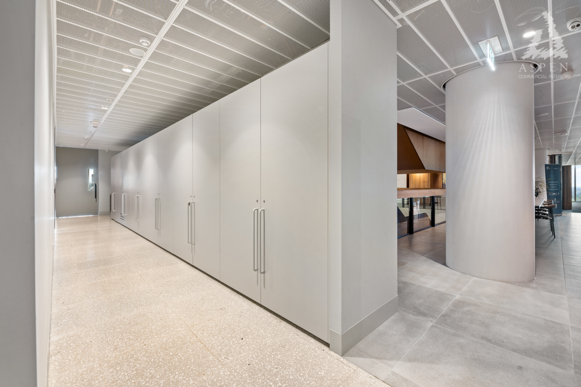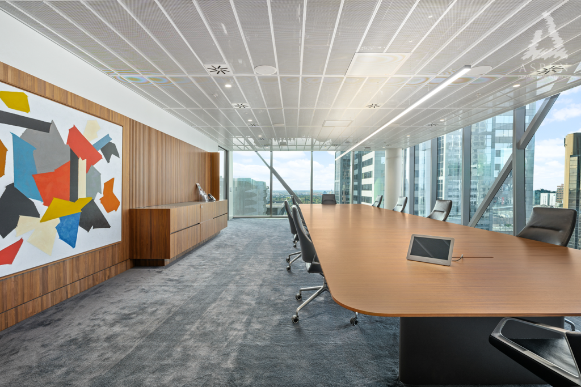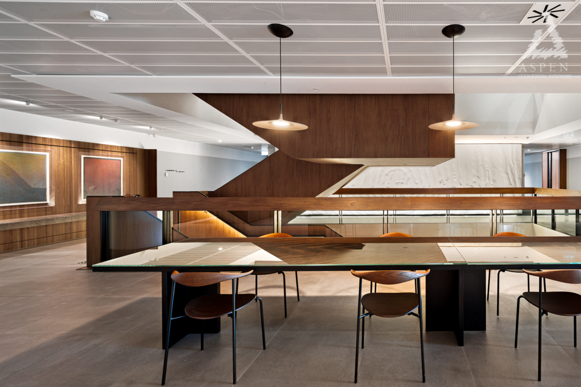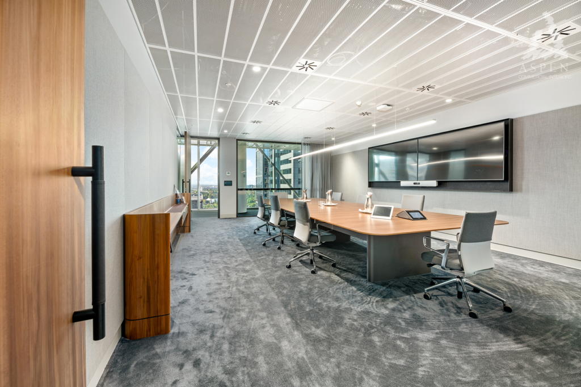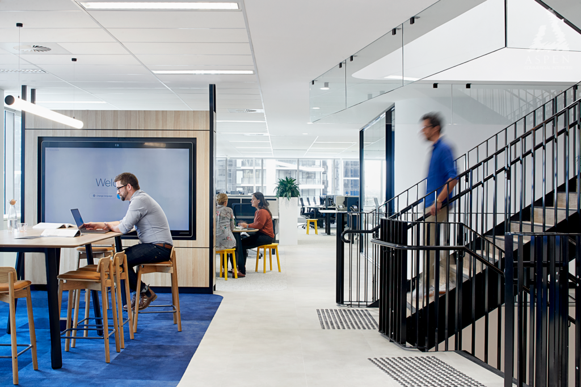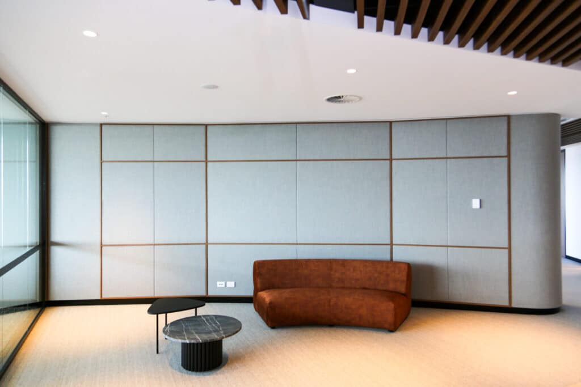DLA Piper Melbourne
DLA Piper Melbourne
Spanning 3 levels in one of Melbourne’s premium A-grade buildings, DLA Piper’s sophisticated new office space boasts high-end finishes and impressive attention to detail. A key item was the bespoke 9-metre artwork by award-winning Melbourne-based Gunditjmara and Torres Strait Islander artist Lisa Waup, which Aspen successfully manufactured and installed in the Reception area.
Share
Download
- Project Profile 4MB
Key features of the space include the cantilevered staircase, seminar rooms, multiple boardrooms, collaboration spaces, and amenities which include a commercial kitchen and a barista cafe.
Project Scope Included:
Acoustic Wall Panelling
Cafe Bench
Cafe Lounge & Shroud
Credenzas
Custom Art Wall
Focus Room Joinery
Mobile Bench Joinery
Overhead Planter & Lighting
Parents Room Joinery
Print Room Joinery
Reception Desk
Reception Storage
Refresh Point
Shrouds
Storage
Team Bench
Utility
Wellness Room Joinery
Whiteboard Wall Panelling

