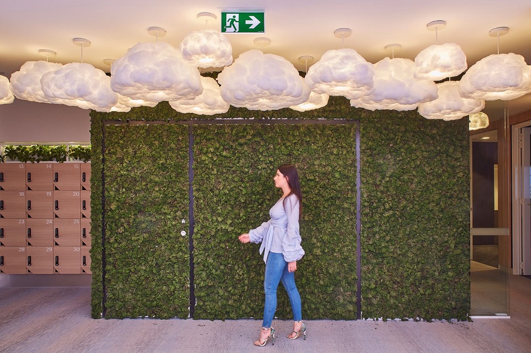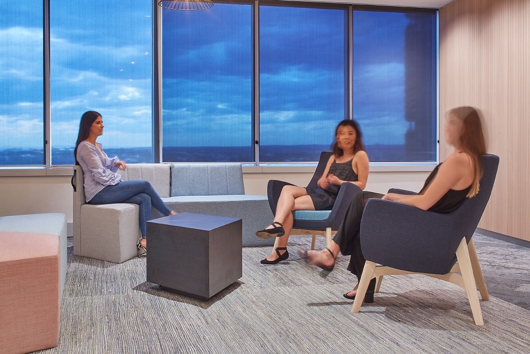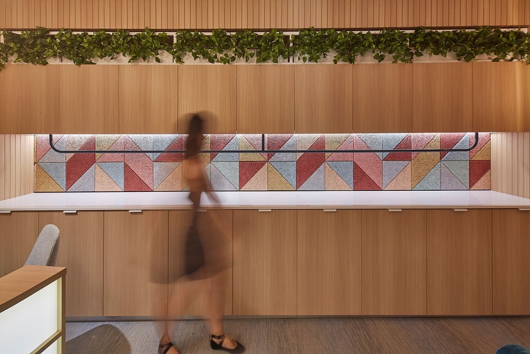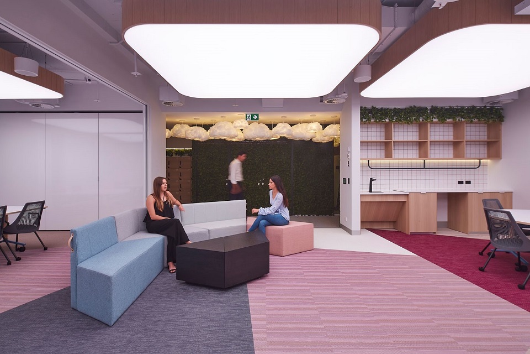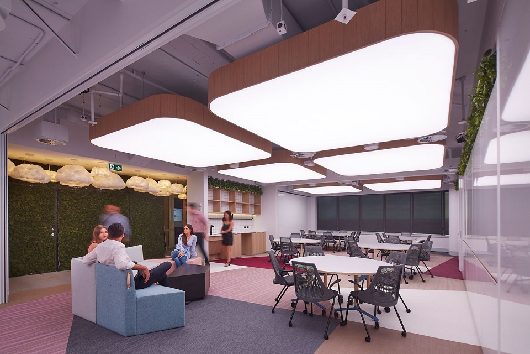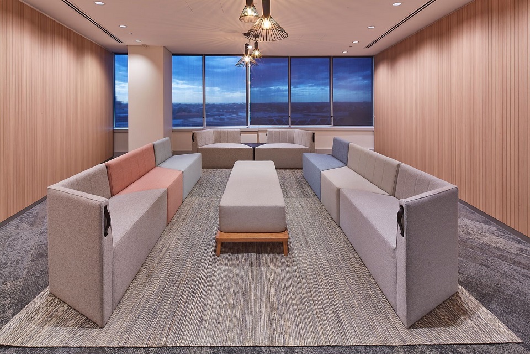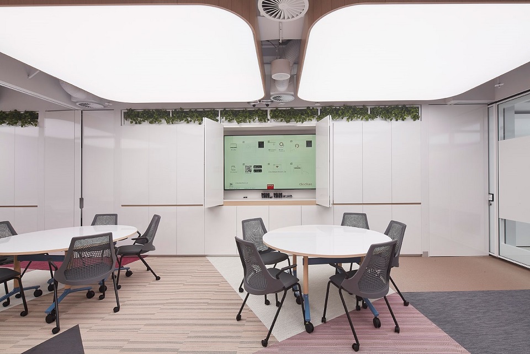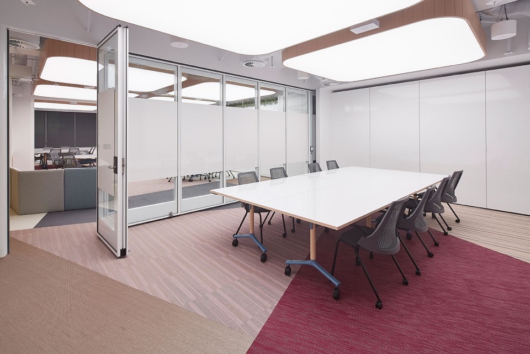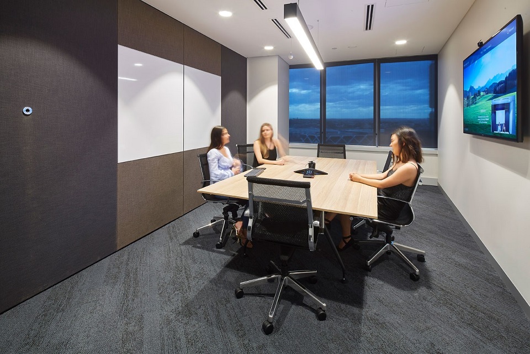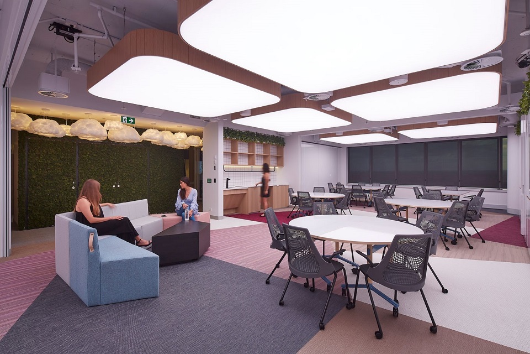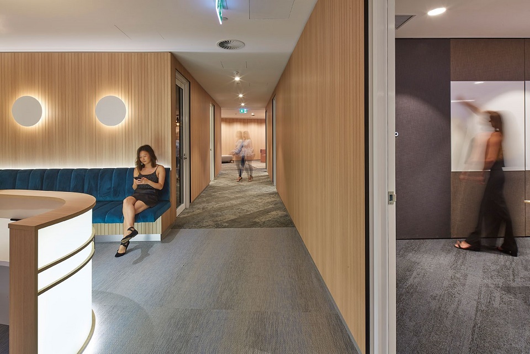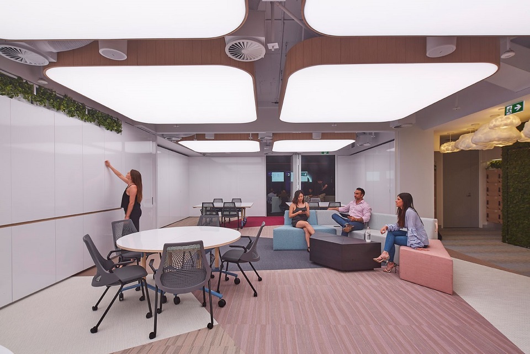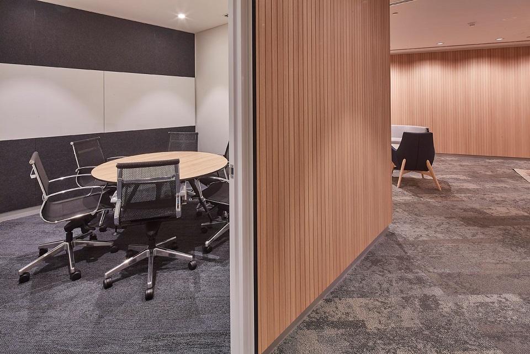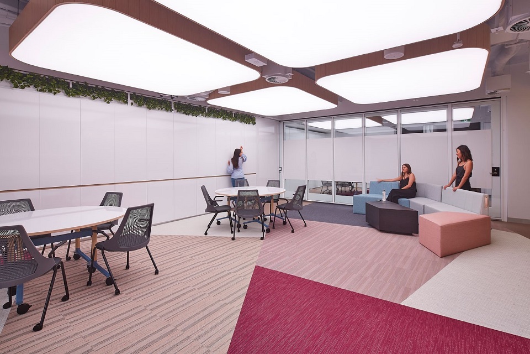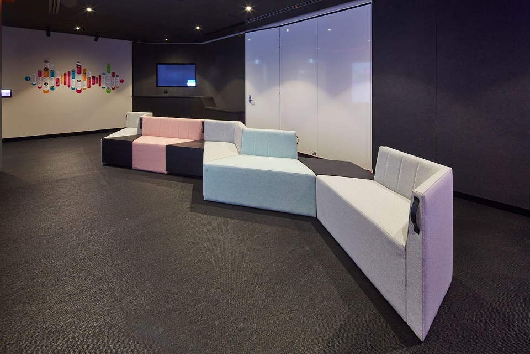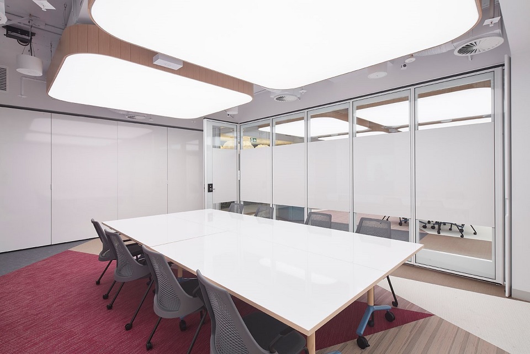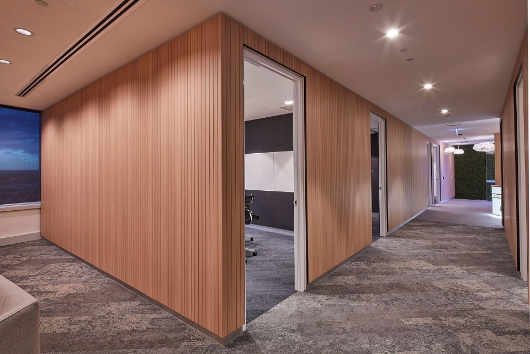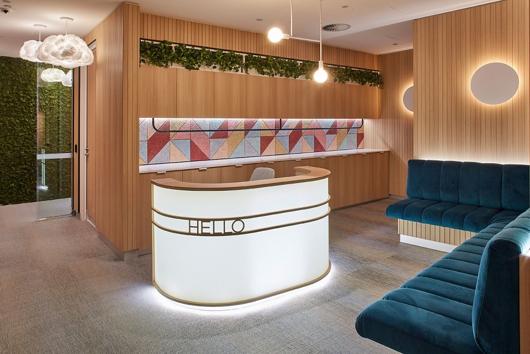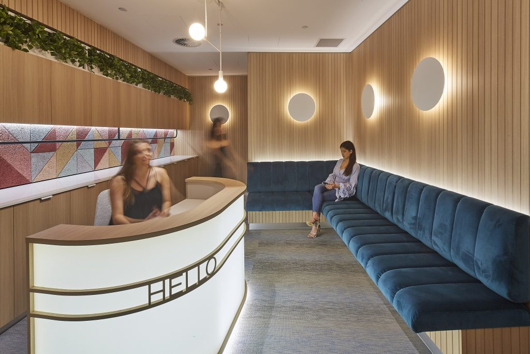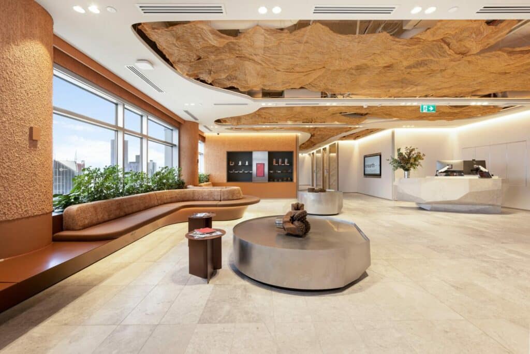iCare Office Imaginarium - Sydney
iCare Office Imaginarium
iCare Office Imaginarium space is a spectacular workplace. Open-plan, creative, flexible and fun; the space combines a number of adaptable working areas to facilitate activity based teamwork. Aspen were engaged to manufacture architectural custom joinery throughout the space, incorporating a large scope of materials and joinery techniques. The striking concierge area welcomes guests with laser cut letters ‘HELLO’ on a light panel and timber desk. Below custom timber wall panelling, a luxuriously upholstered banquette and colourful acoustic panels welcome visitors. Further into the work space, custom locker joinery, tea point, folding tables, writable wall panelling and modular seating create a functional and aesthetic work zone.
Share
Download
- Project Profile 2MB
The design and finishes clearly cater to a flexible way of working. Operable wall panels double as a white board in a ‘writable’ finish. Folding desks can be easily re-configured for adaptable working. Modular seating opens the door to endless layout configurations. Custom built lockers give staff the flexibility to work where they choose, when they choose with the resources they need.
iCare Office Imaginarium's Scope Included:
Concierge Banquette
Concierge Desk
Concierge Storage
Design Space & Journey Room Tables
Design Space & Journey Room Upholstered Seating
Lockers
Operable Walls
Sliding Door Whiteboard Units
Stationary Store
Tea Point
Timber Wall Panelling
Writable Wall Panelling
