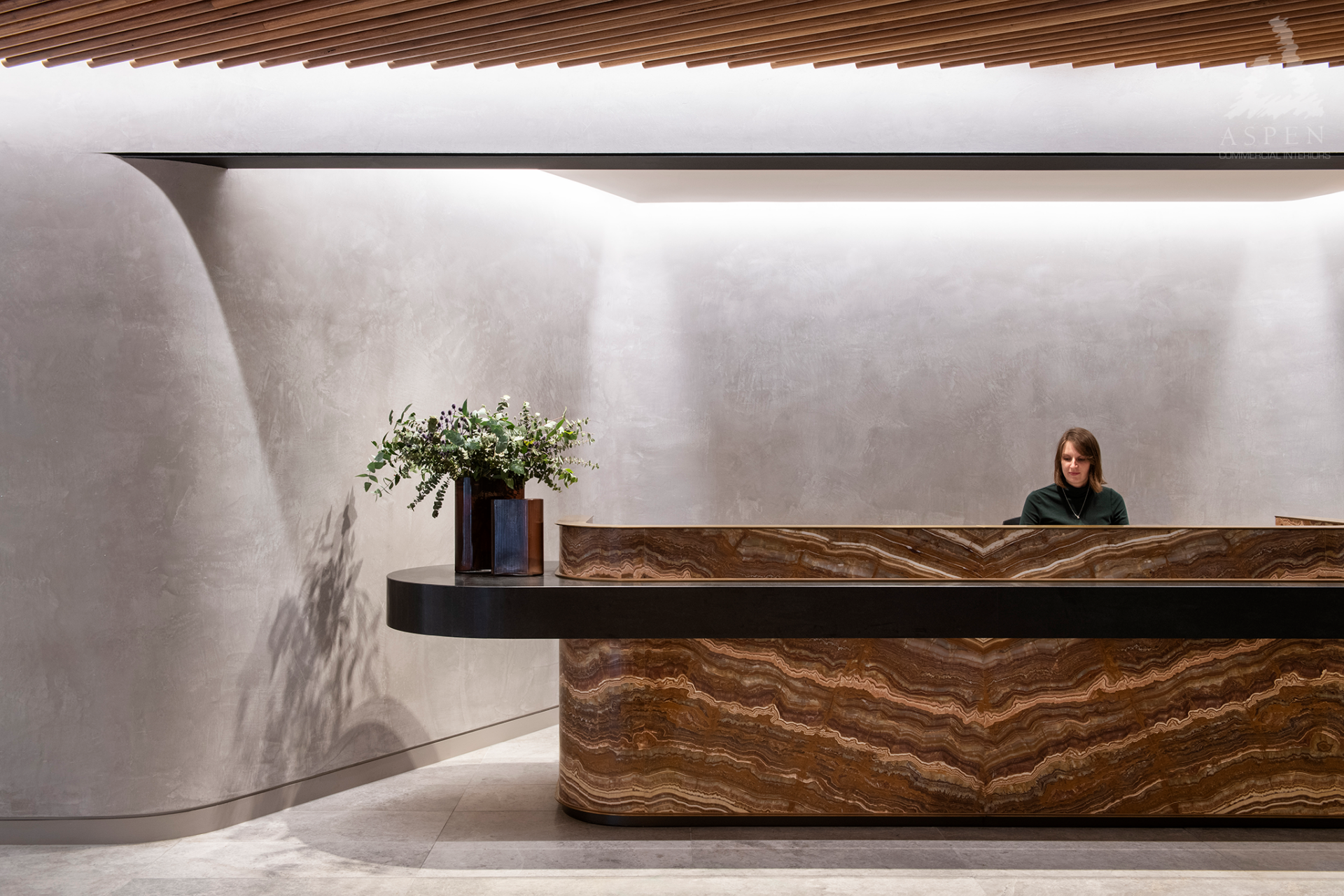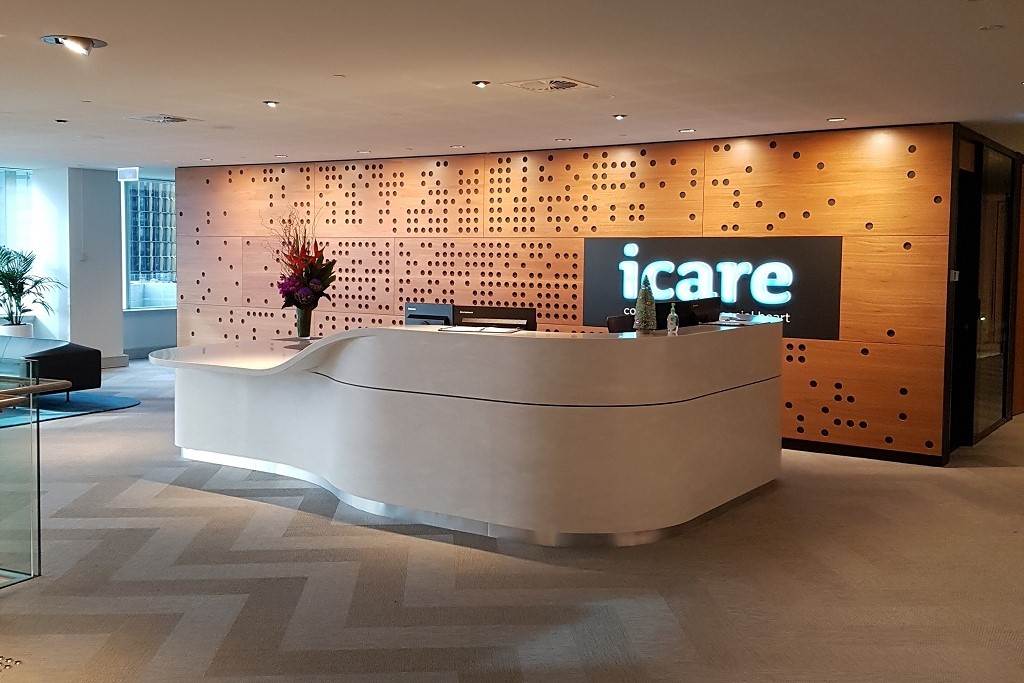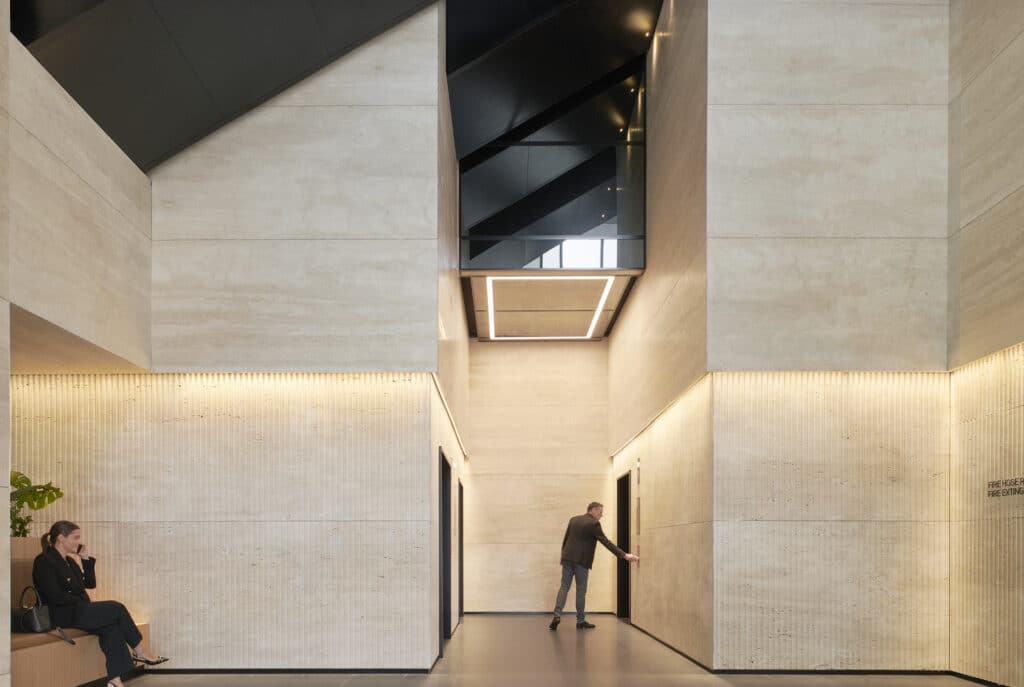447 Collins Street Fitout - Melbourne
447 Collins Street Fitout
Aspen were excited to have the opportunity of being involved in this stunning 3 floor fitout for a reputable Australian business in Melbourne’s CBD. Boasting a range of exquisite finishes and attention to detail, the standout of this space is unquestionably the curved, timber-clad staircase, featuring brass accents, upholstered bleachers, and flush inbuilt lighting.
Share
Download
- Project Profile 3MB
The natural timber finishes, richly hued stone, and earthy tones of the joinery and wall panelling complement the curved elements throughout the space, to create a modern yet warm aesthetic.
Project Scope Included:
Banquette Seating
Bleachers
Boardroom Credenza
Coat Cupboard
Column Shrouds
Credenzas
Curved Timber Staircase Wall Panelling
Reception Joinery
Refresh Point
Services Kitchen
Timber Panelling
TV Shrouds
Whiteboard Wall Panelling























