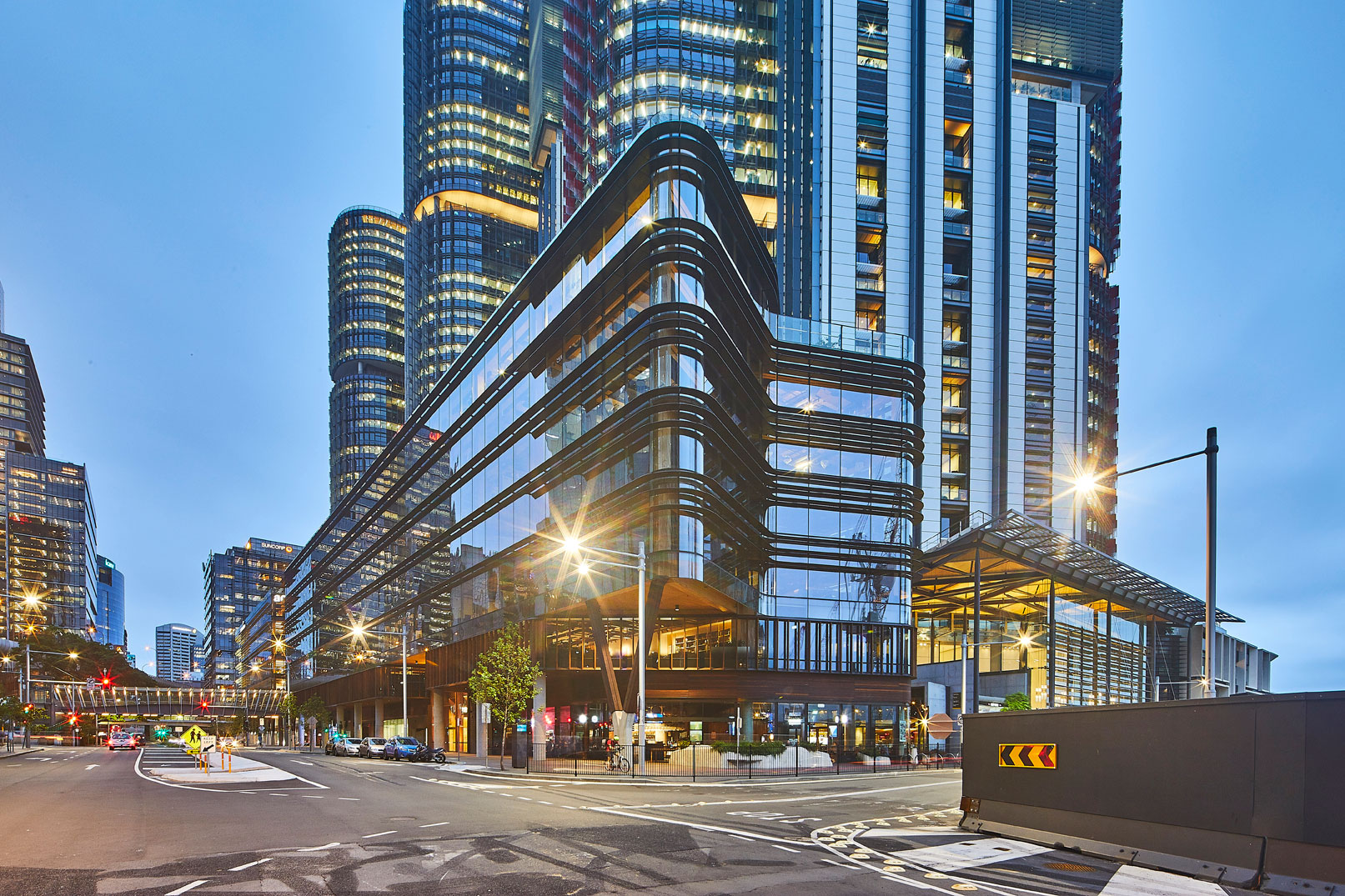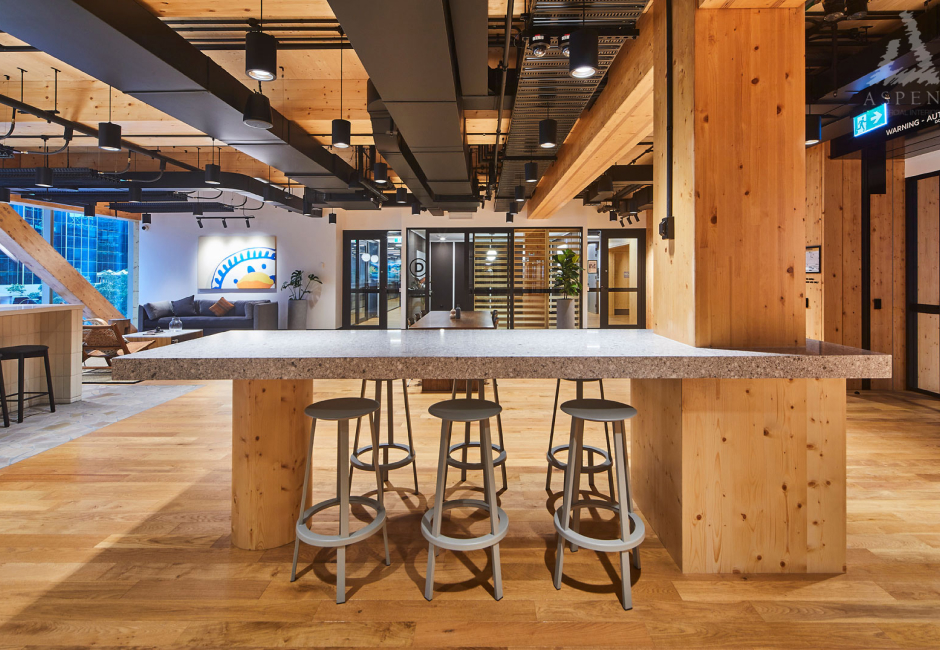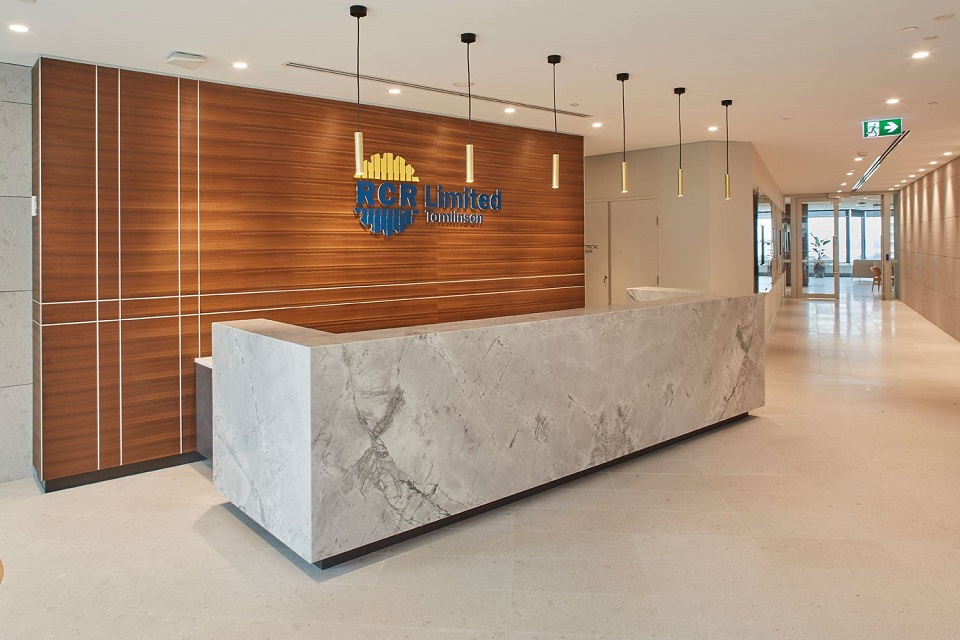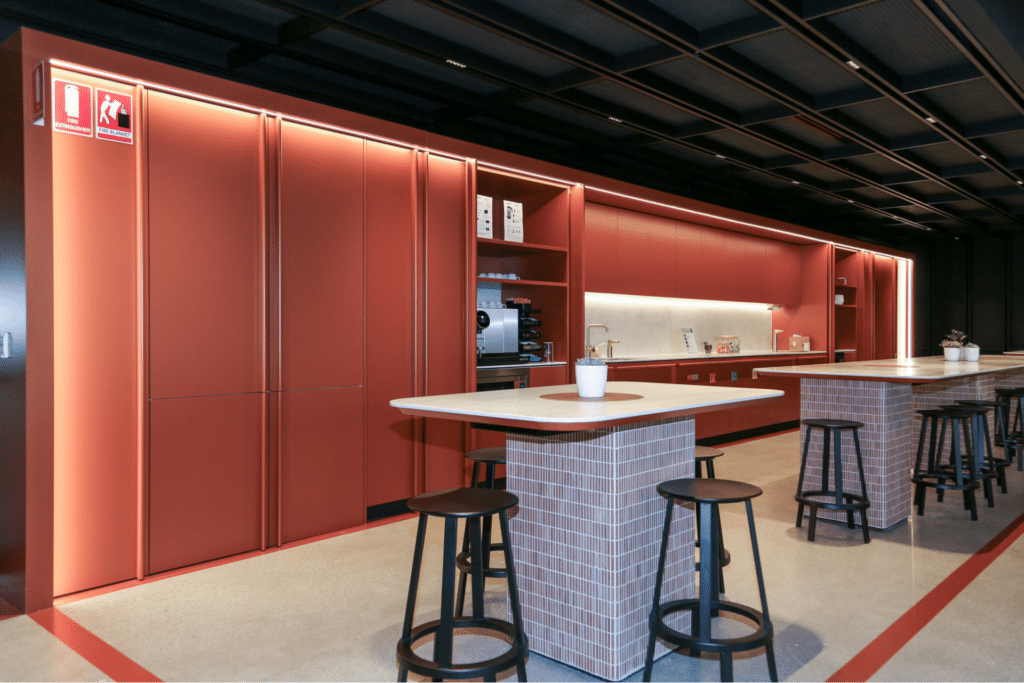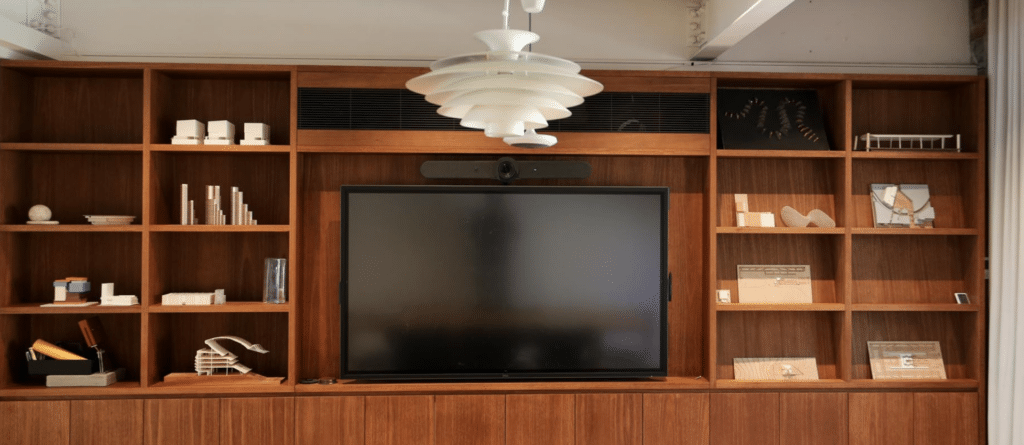WeWork, One Sussex Street - Sydney
WeWork, One Sussex Street
Aspen was engaged by Shape to deliver 6 levels of unique joinery in the stunning all-timber building on Sussex Street. WeWork’s vision was to create a space that inspires their client’s productivity and nurtures their creativity. With unique collaboration and communal areas, Aspen’s joinery becomes a part of a bigger picture; it becomes a place for people to inspire and motivate one another.
Share
Download
- Project Profile 2MB
With an intense attention to detail, and appreciation of raw materials throughout, the design and execution of both the building structure and internal joinery comes together seamlessly in this stunning space.
WeWork Sussex Street's Scope Included:
AV Room Wall Panelling
Banquette Community Bar
Barista Bar
Barista Table
Boardroom Wall Panelling
Booths
Box Tables
Central Island
CHange Room Storage
Classroom Wall Panelling
Consult Room Shelving
Corridor Storage Joinery
Credenza
Den Island
Dry Bar
Hot Desk Cafe
Hot Desk Readiing Nook
Kitchenette
Locker Seating
Mobile Unit
Pantries
Pantry & Booth
Parents Room
Planter Reading Nook
Planters
Printer Alcoves
Reading Nook Shelving
Reception Banquette
Reception Desk
Reception Feature Wall
Relaxation Room Wall Panelling
Shelving
Shutter Screens
Terrace Bar
The Den Wall Panelling
TV Boxes
Under Stair Pebble Tray/ Sculpture
Wall Panelling
Yoga Room Shelving




