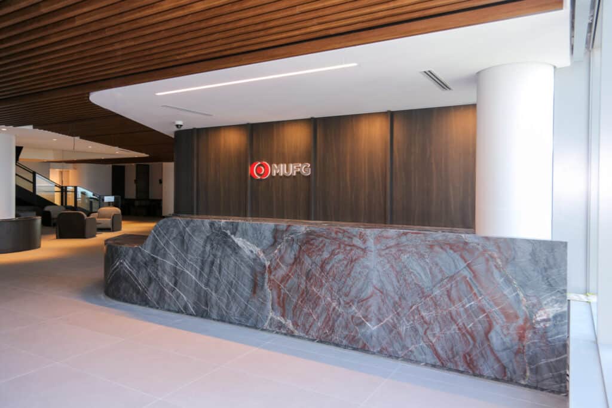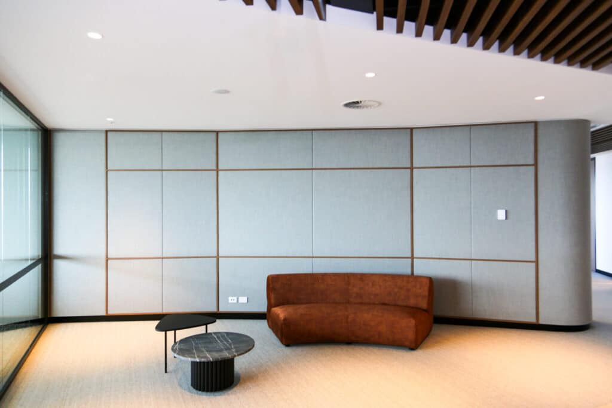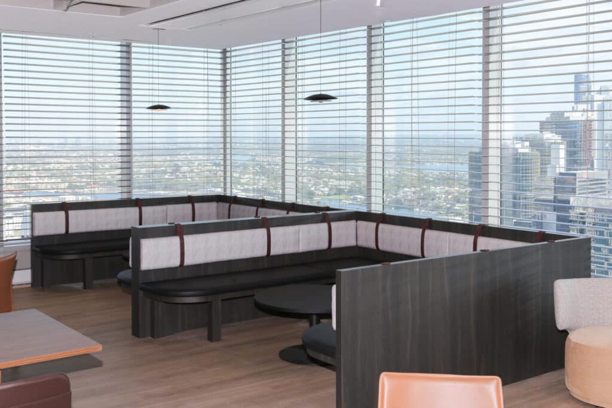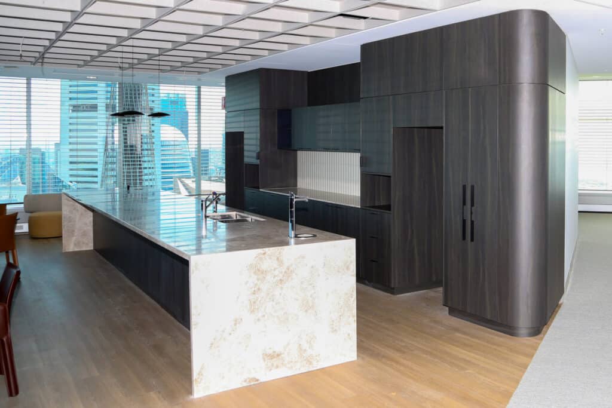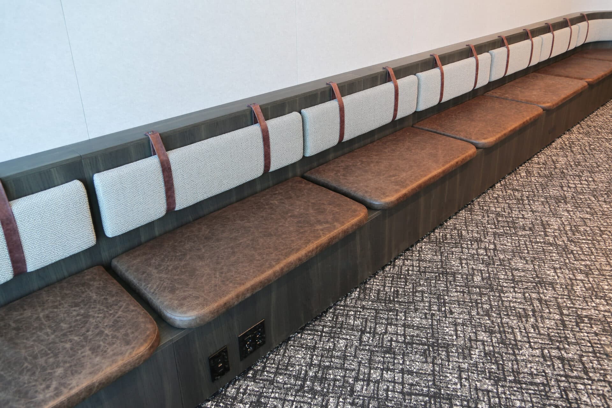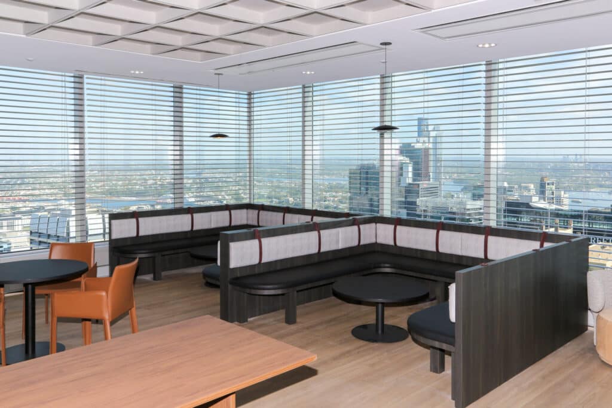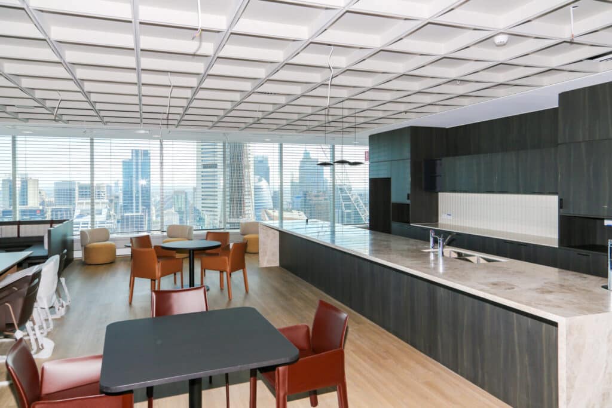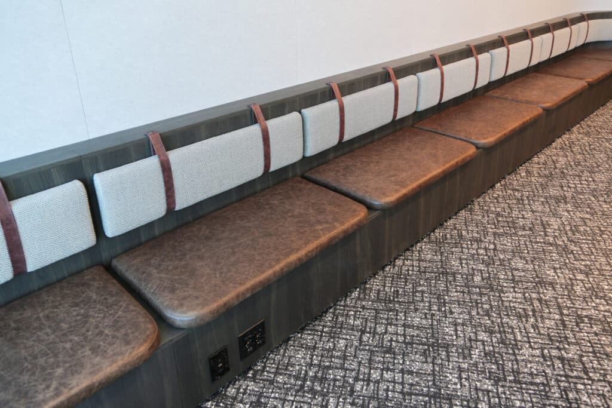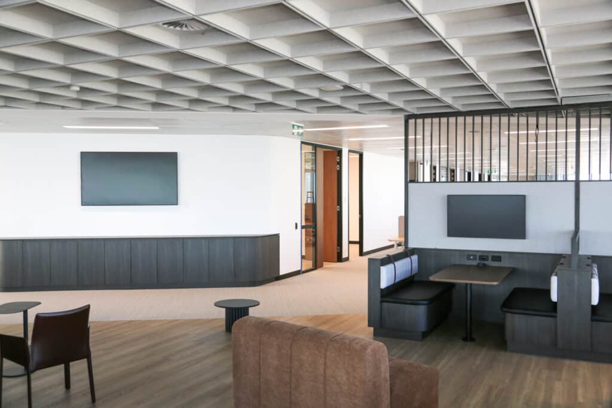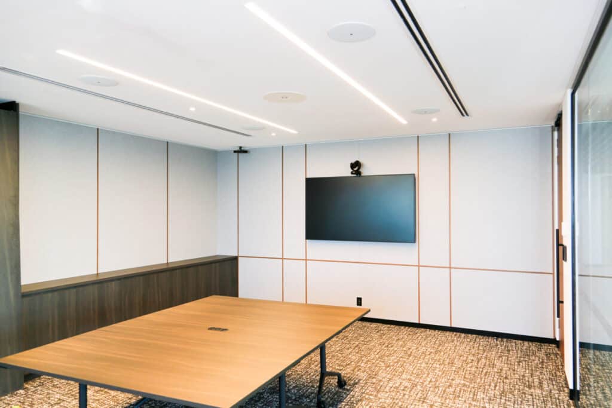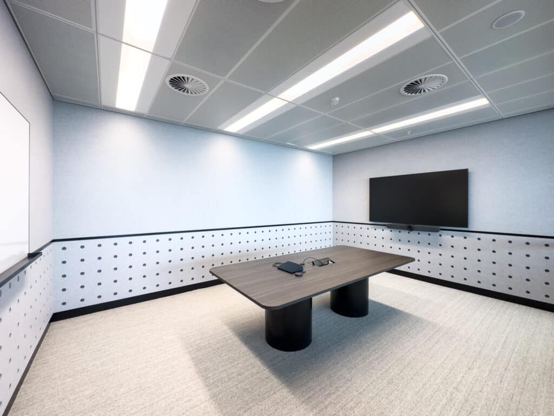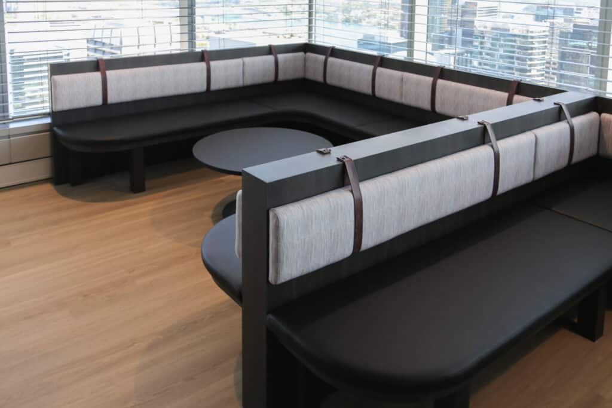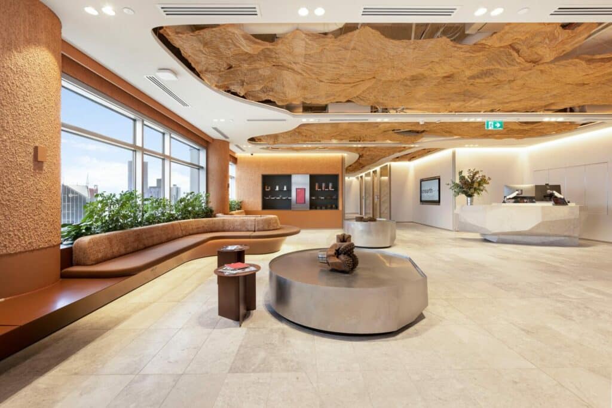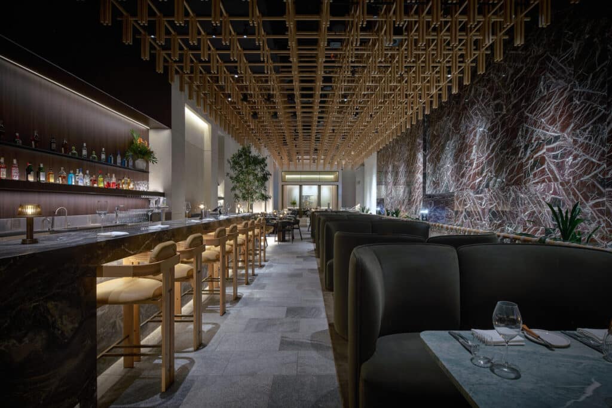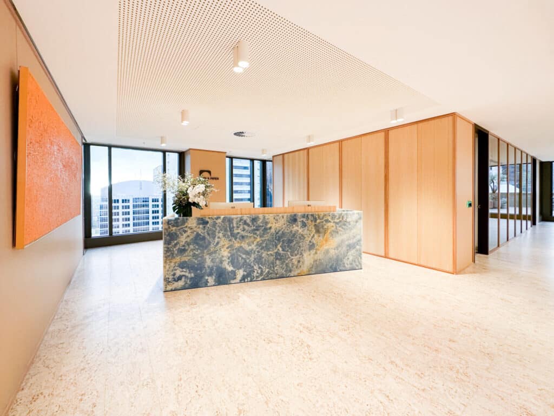MUFG
MUFG
Aspen Commercial Joinery had the privilege of collaborating with Project Odeon and working alongside renowned architects Group GSA to deliver an exceptional fit-out for MUFG at Liberty Place, Sydney. This project exemplifies modern design and functionality, creating a sophisticated space for one of the world’s leading financial institutions. The design captures the essence of MUFG’s global identity, combining elegant finishes with functionality to create a space that supports collaboration, innovation, and productivity.
Share
Through our collaboration with Project Odeon and Group GSA, Aspen delivered a fit-out that aligns with MUFG’s global brand, showcasing refined craftsmanship and meticulous attention to detail at every turn.
Project Scope
Boardroom Storage
Breakout Area Joinery
Collab Booth
Credenzas
Focus Desks
Island Bench
Operable Walls
Pantry Joinery
Reception Desk
Reception Storage
Stair Planter
Tea Point
Utility Storage
Waiting Area Banquette Seating
