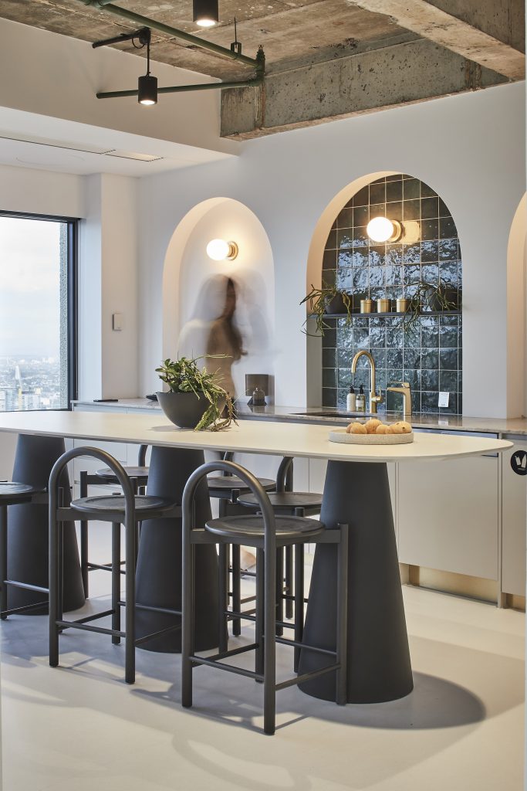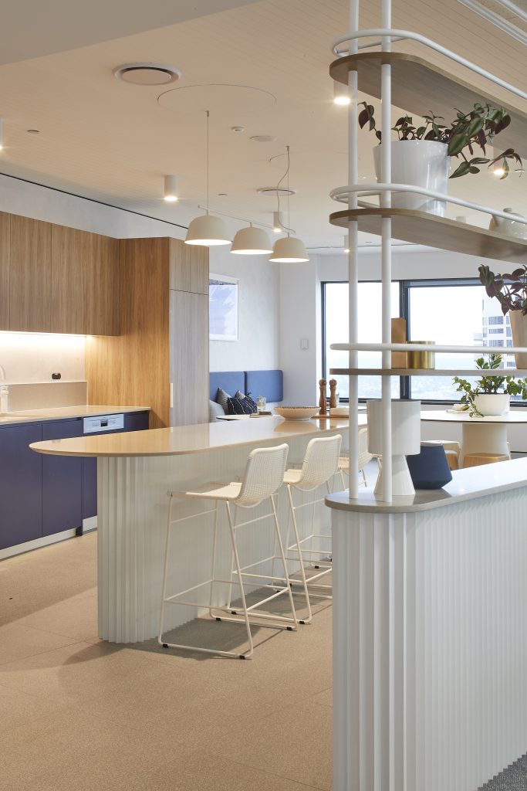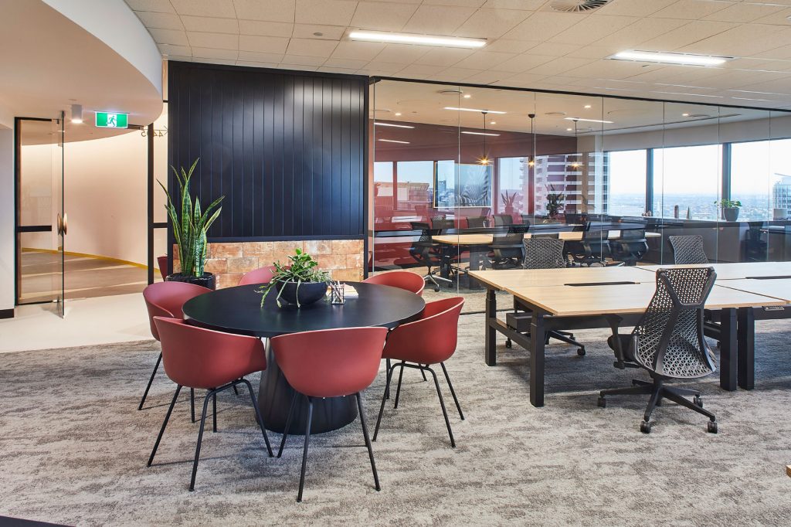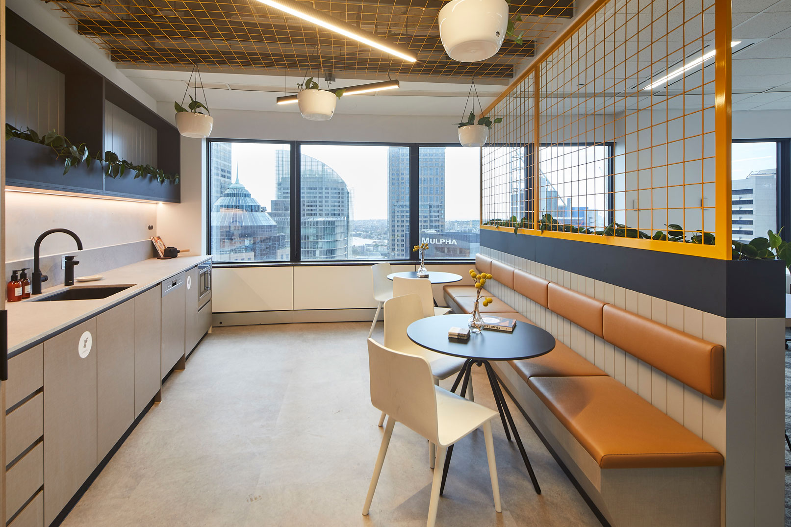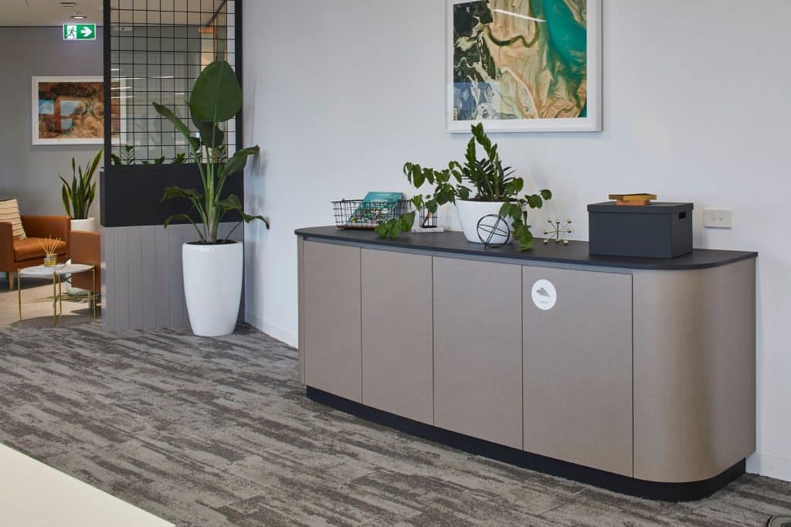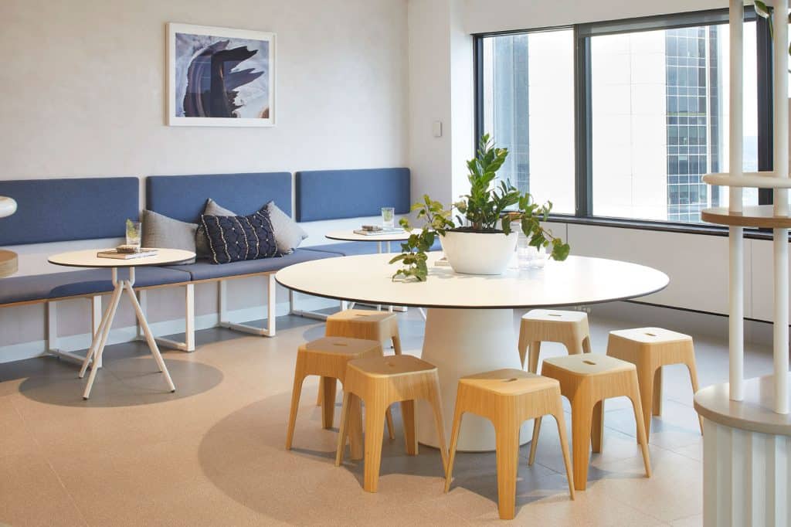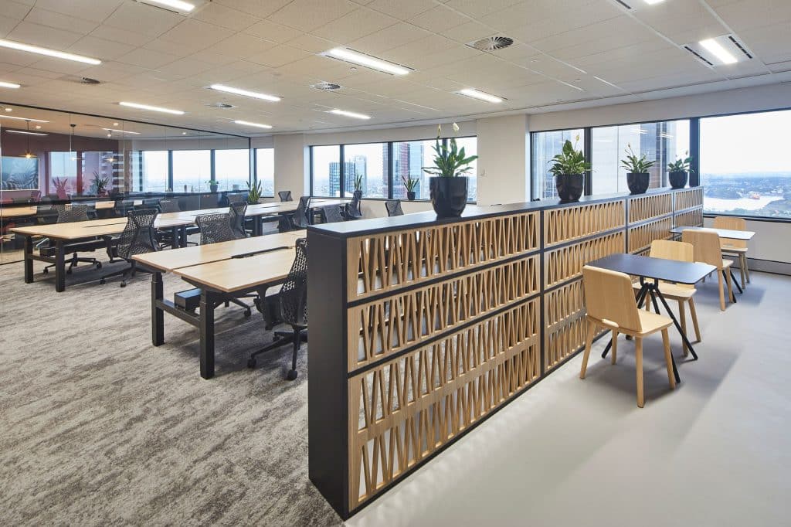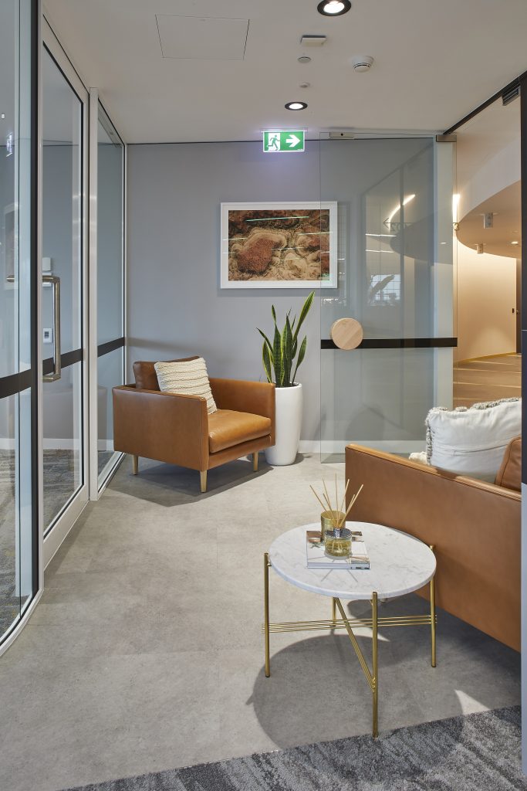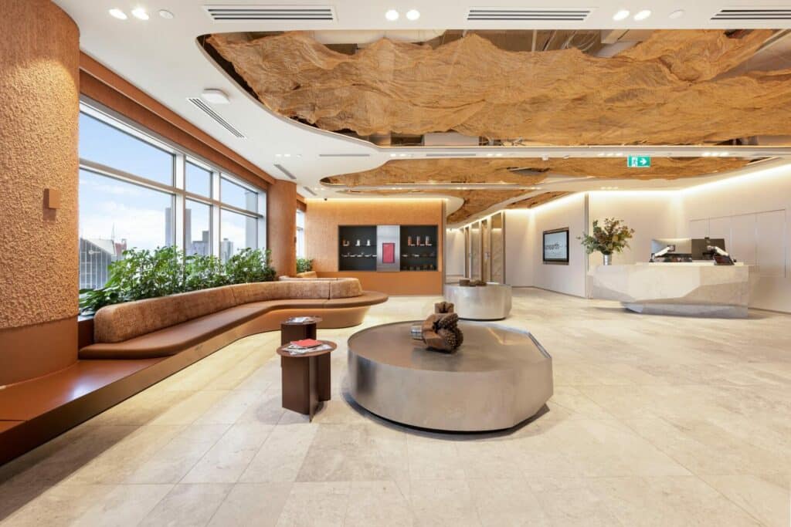Level 44 Australia Square
Aspen Interiors were engaged by Girvan Waugh to fit out Level 44 of Australia Square Tower. Featuring five separate suites with unique styles, Aspen worked with several finishes to complete the high-end offices ready for potential tenants. The design concept was inspired by the calming and reinvigorating colours and textures of the key Natural Wonders of Australia, combining to create a welcoming and inspired work environment. The suites are designed to promote movement throughout the office by integrating different working areas to enhance social interaction and engagement with work colleagues. Each feature a kitchen and breakout area, utility joinery, banquette seating and feature screens to discreetly distinguish the different work areas.
