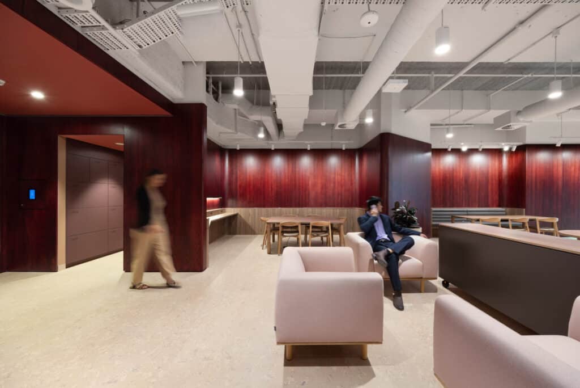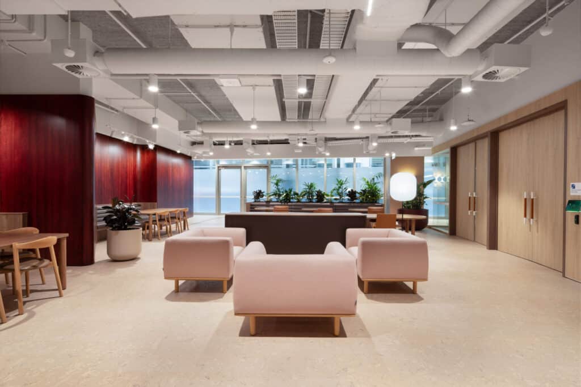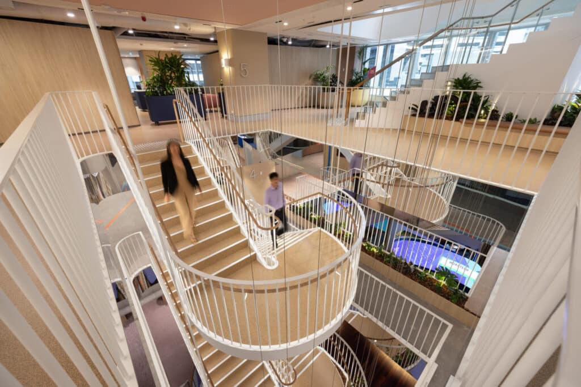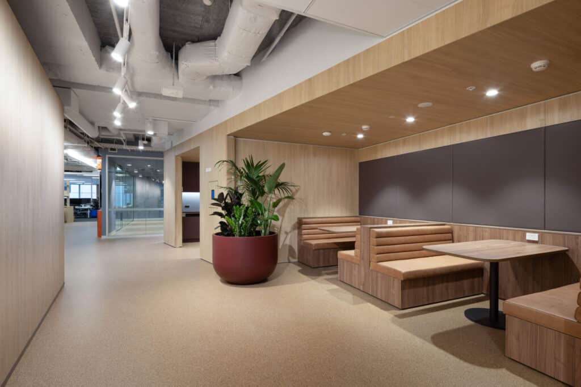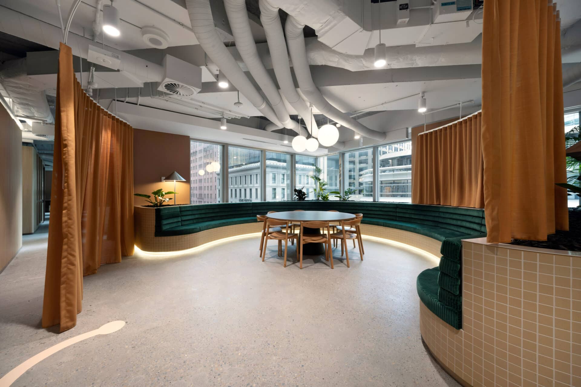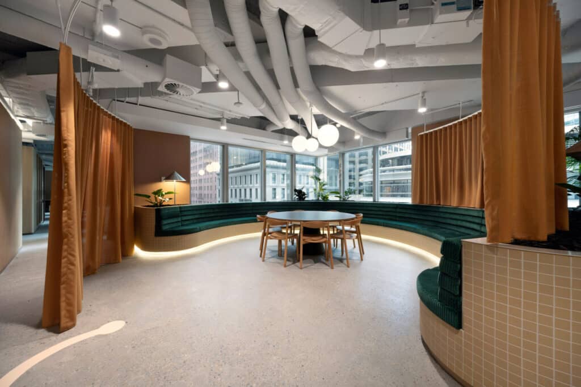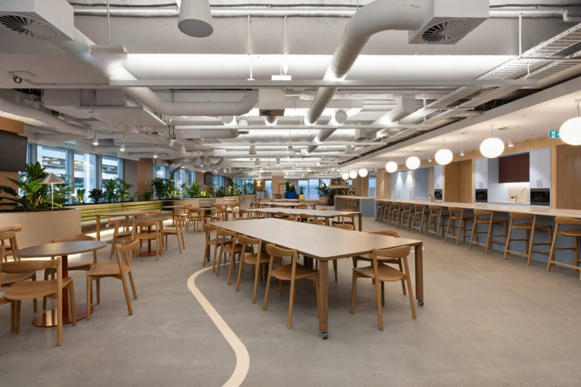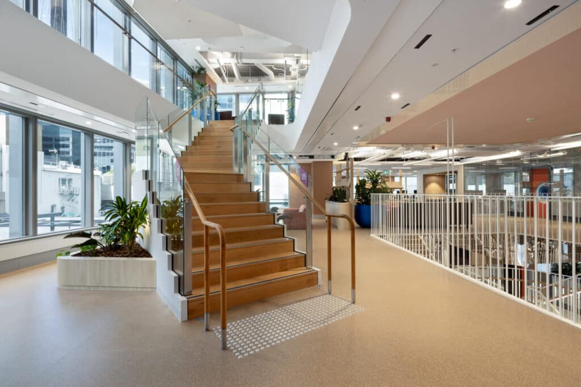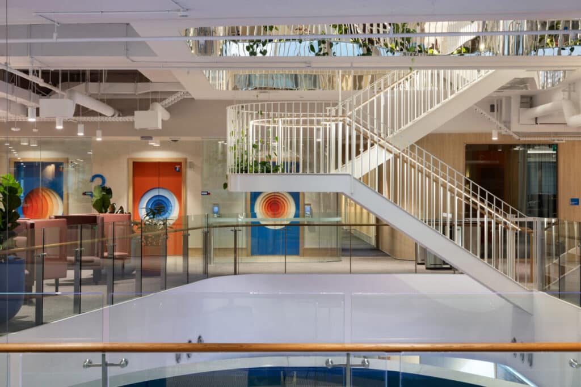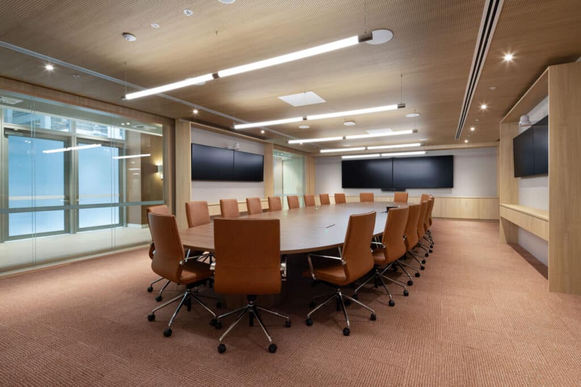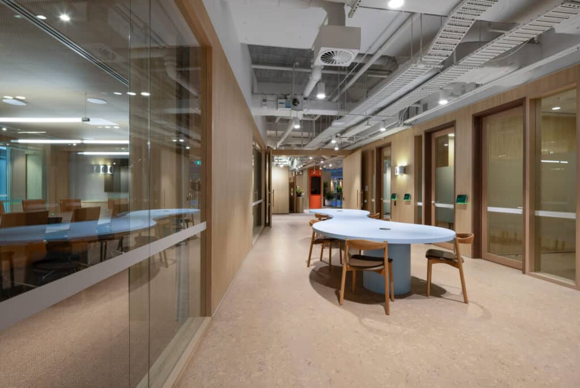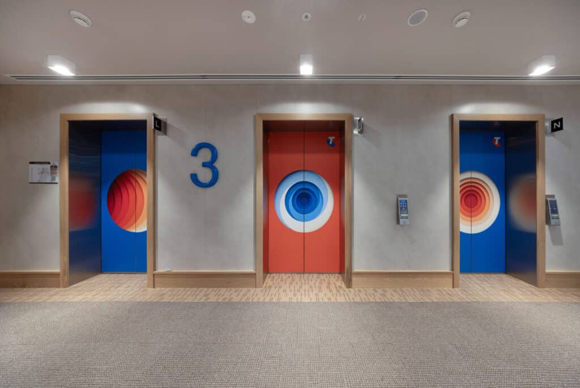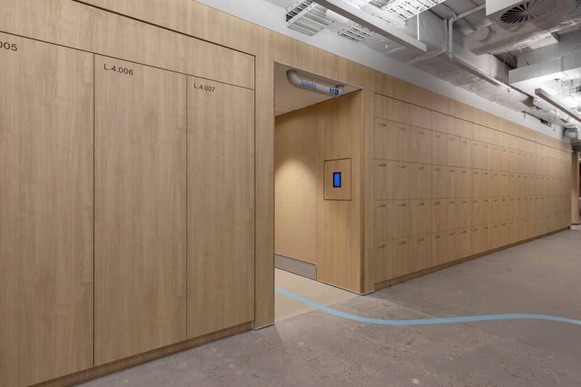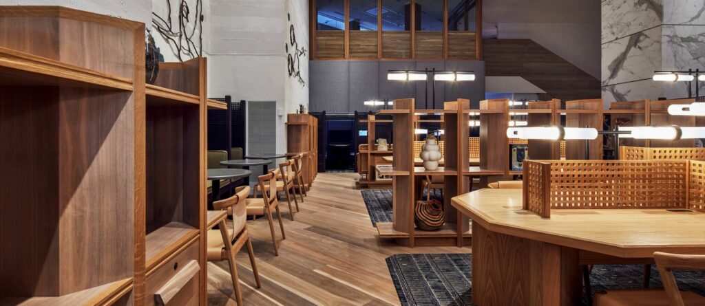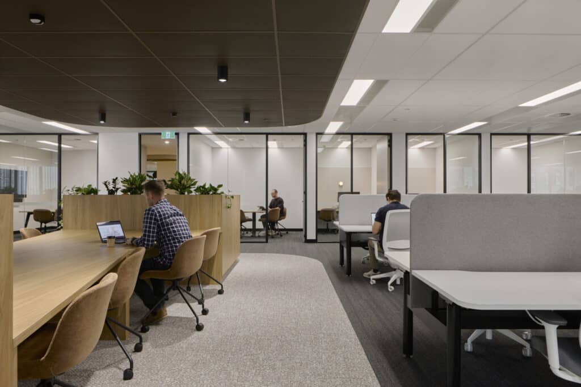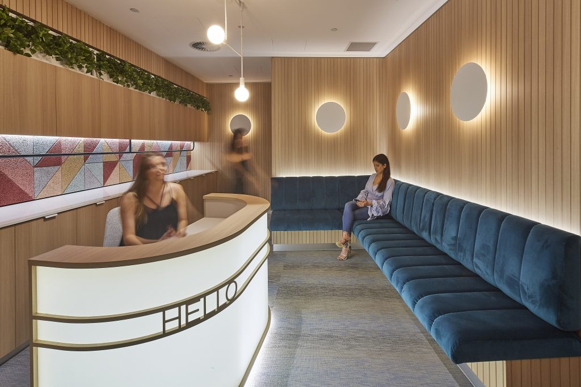Telstra
Aspen Commercial Joinery proudly delivered a premium joinery package for Telstra’s Sydney workspace, collaborating closely with Shape and BVN Architecture. The project focused on creating a modern, functional, and welcoming environment that reflects Telstra’s brand identity while enhancing the day-to-day experience for employees.
Share
The fit-out features bespoke joinery solutions throughout the workspace, including banquette seating, meeting room joinery, breakout areas, lockers, wall panels, and storage units. Aspen’s craftsmanship ensured a seamless balance between aesthetic appeal and practical functionality, with attention to detail evident in every element of the design.
Through this project, Aspen demonstrated its ability to deliver high-quality joinery solutions in collaboration with architects and contractors, creating spaces that are both visually striking and commercially practical.
