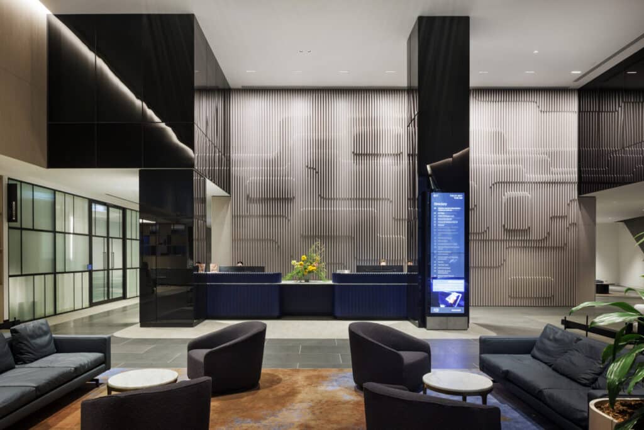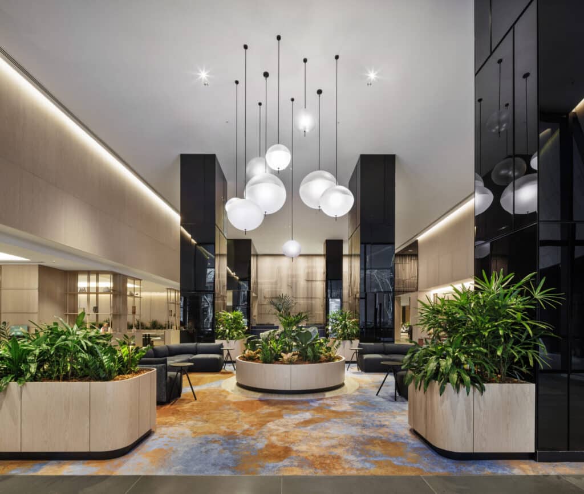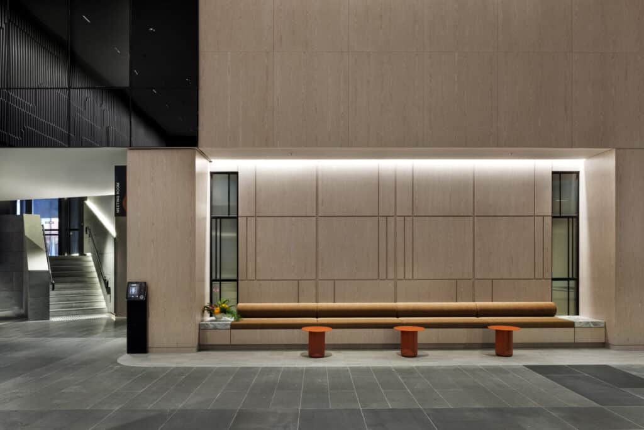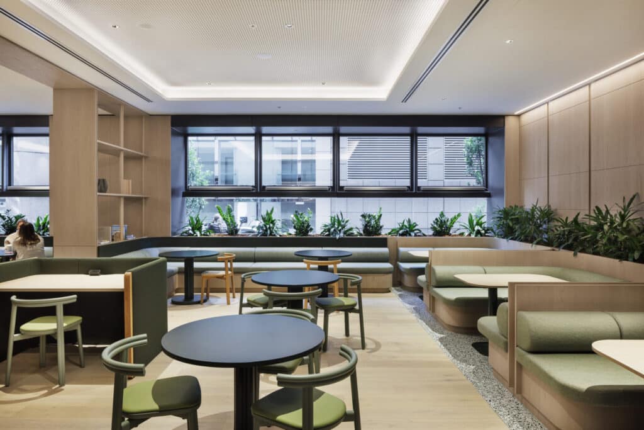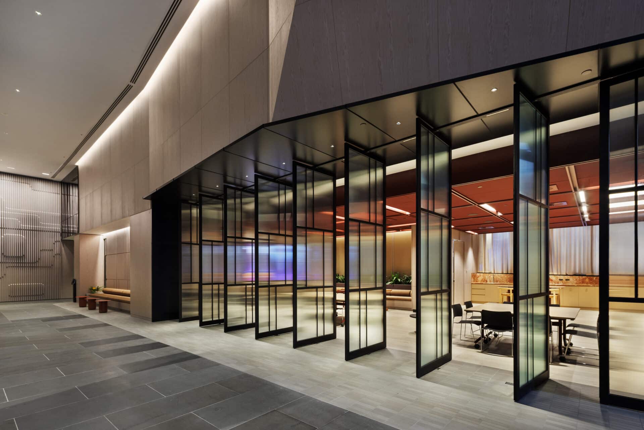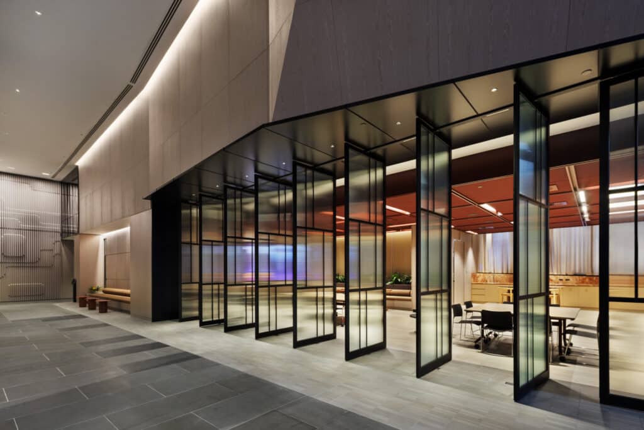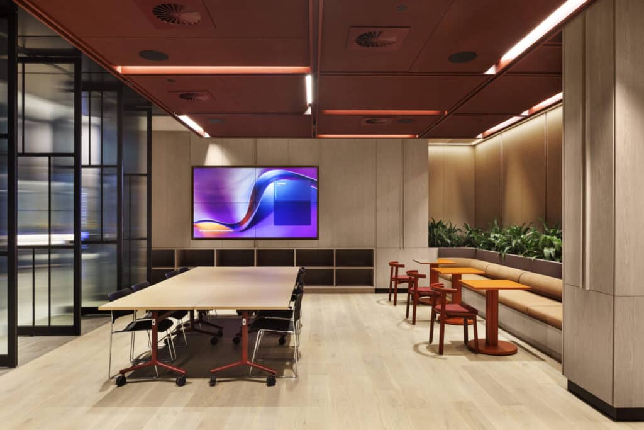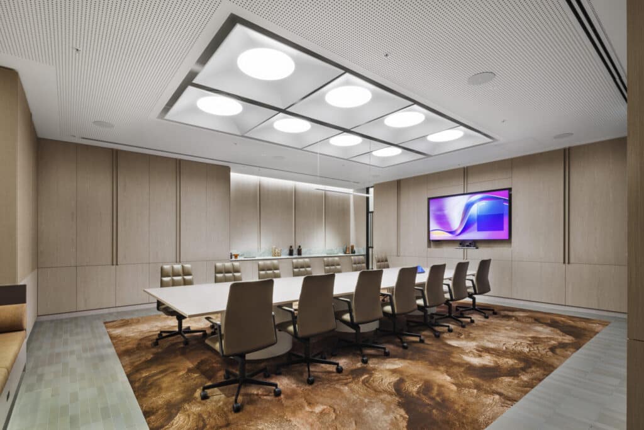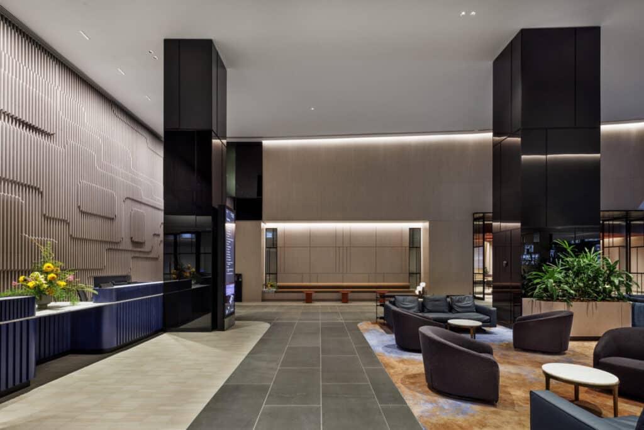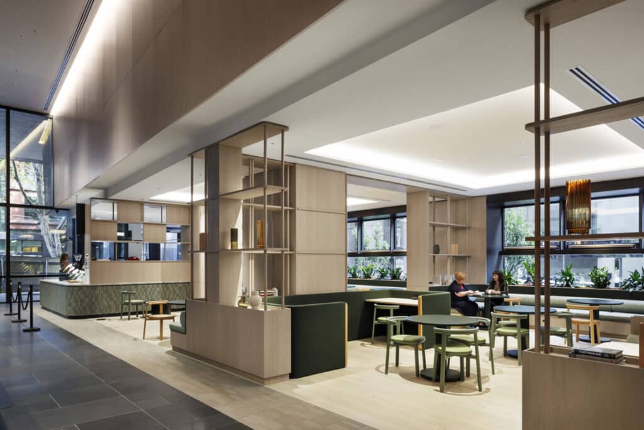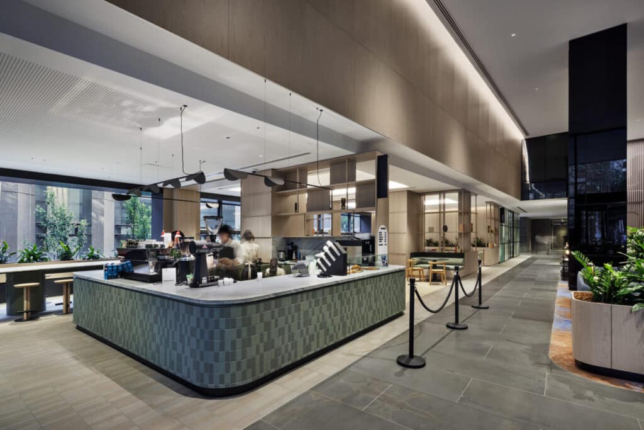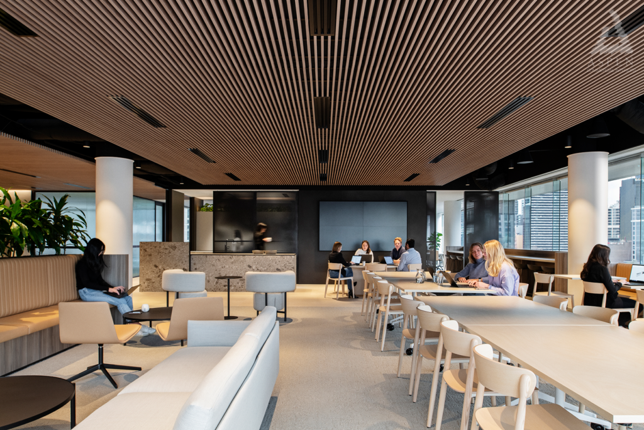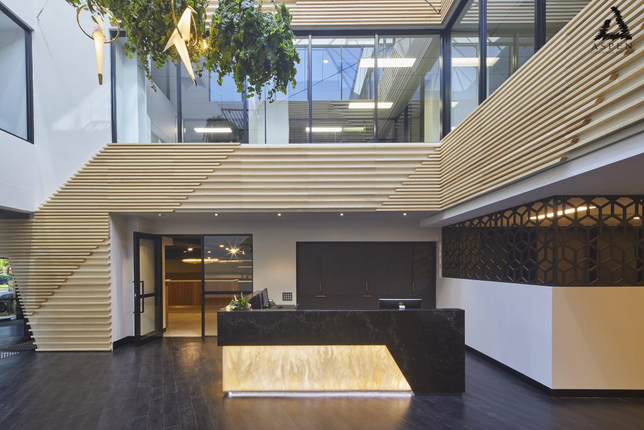570 Bourke St
Aspen Commercial Joinery proudly delivered a premium joinery package for the transformation of the main lobby at 570 Bourke Street, Melbourne, in partnership with FDC Construction & Fitout and Gray Puksand. The revitalised space enhances both functionality and user experience, establishing a welcoming and contemporary business hub.
Share
Key elements of the upgrade include an acoustic feature ceiling, a vibrant café, relaxed outdoor seating, and a concierge desk framed by a striking timber veneer wall. Aspen’s craftsmanship and attention to detail ensured a seamless outcome, balancing aesthetic appeal with the durability and practicality required in a high-traffic commercial environment.
The result is a sophisticated and functional lobby that reflects the building’s identity while providing a warm and inviting experience for tenants and visitors alike.
Photographer: Blue Tree Studios
