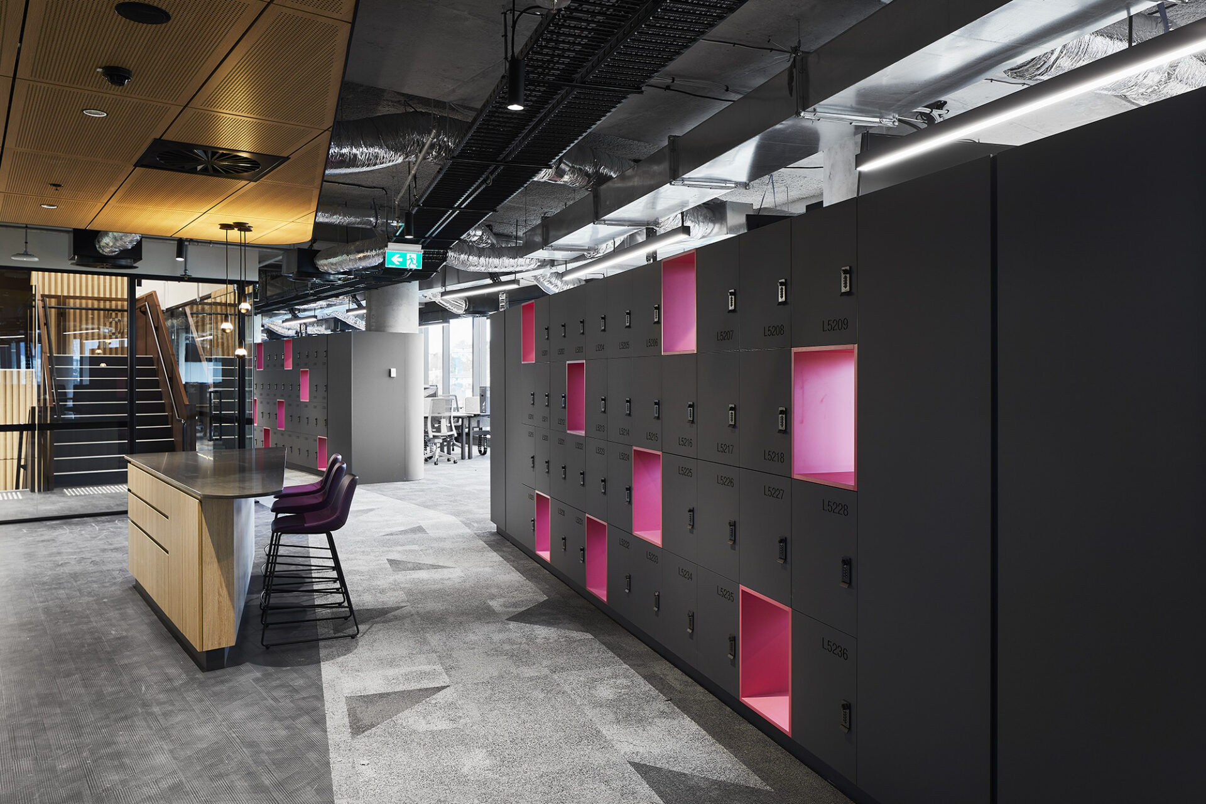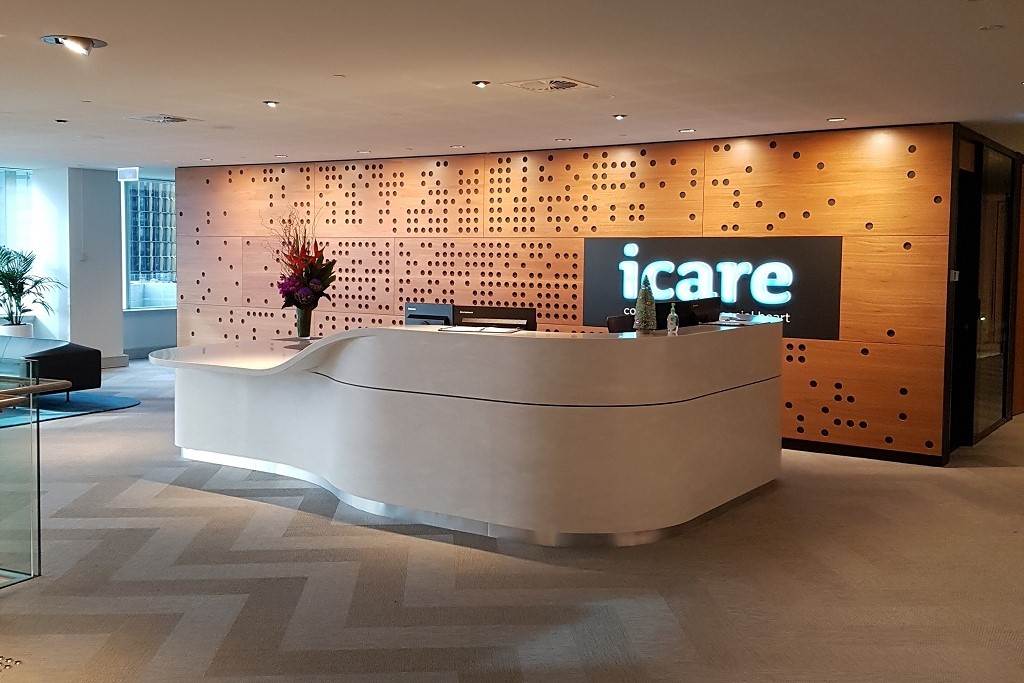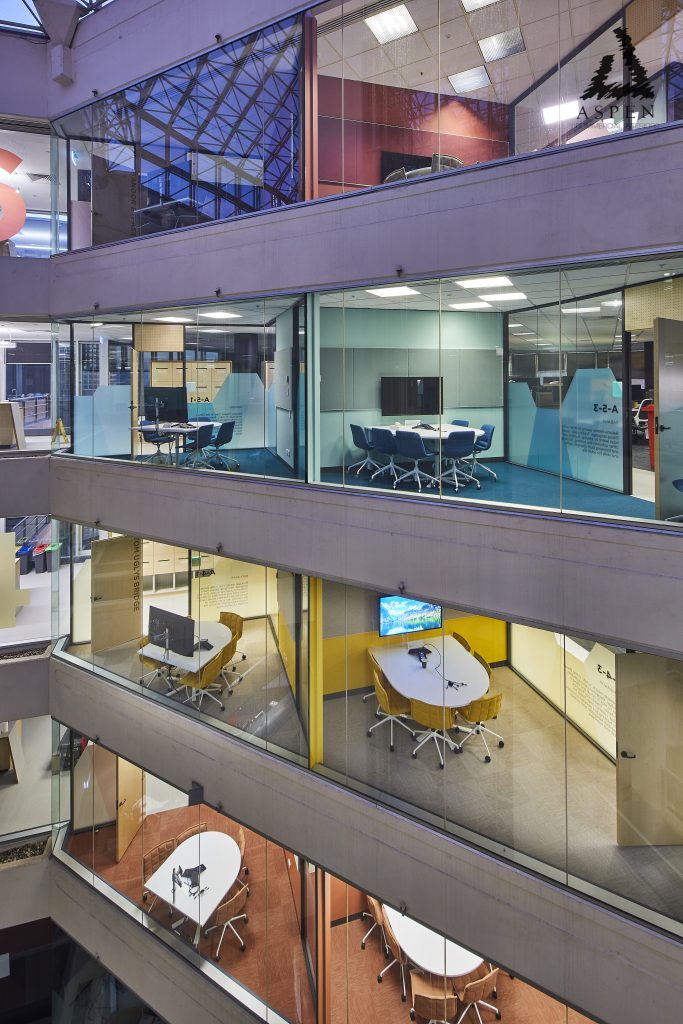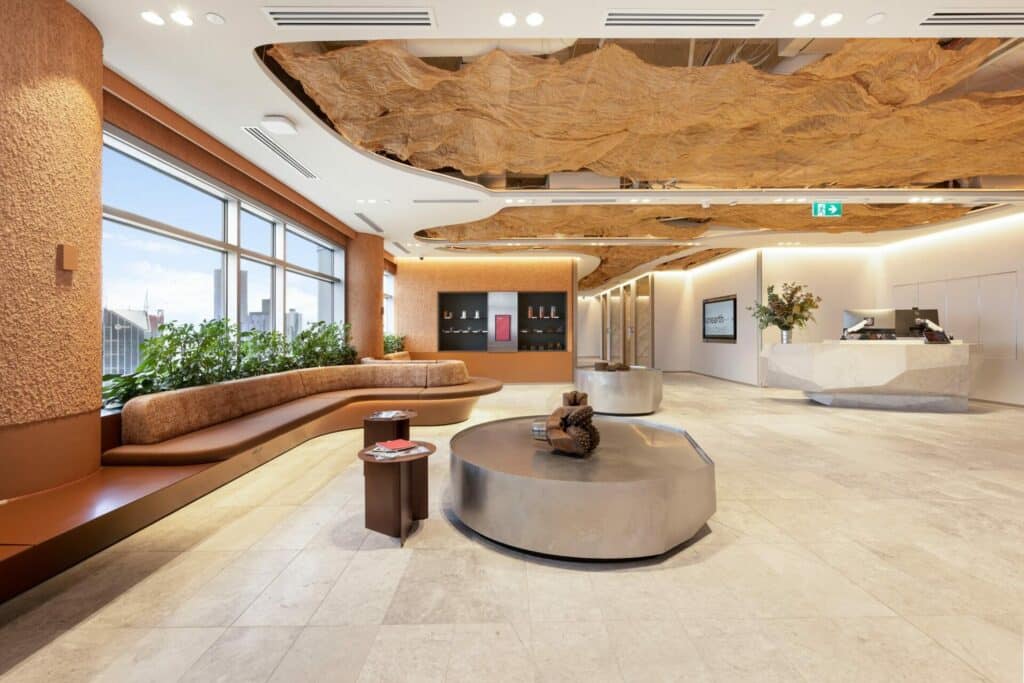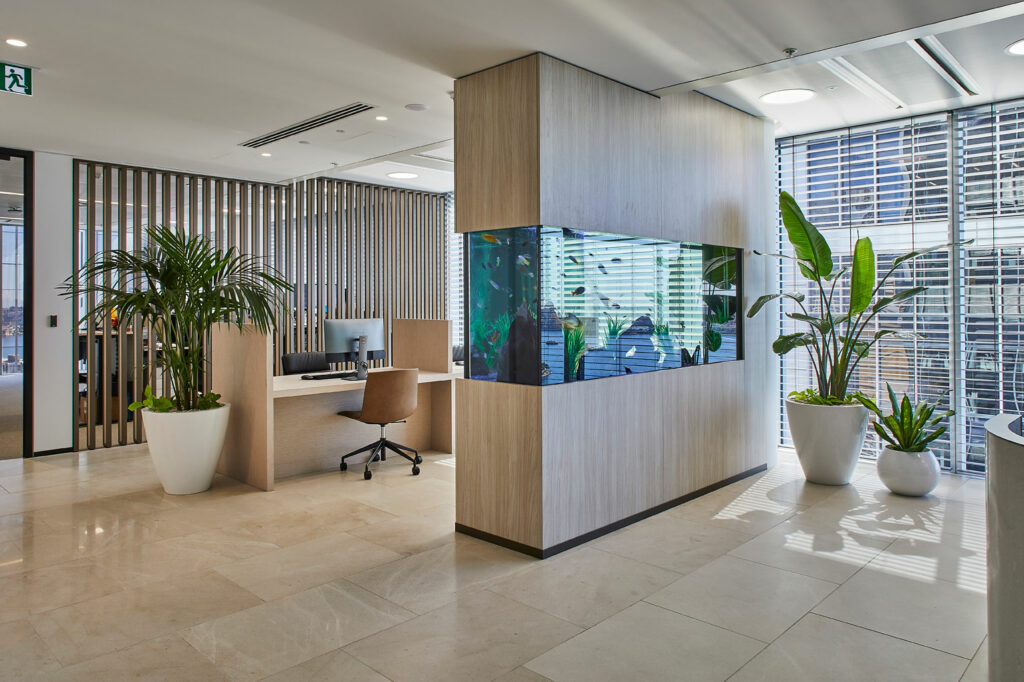MYOB - Melbourne
MYOB Melbourne
Encompassing four levels in one of Cremorne’s newest commercial towers, MYOB’s new head office boasts a large array of both focused and social zones. The interlinking staircase was designed as a key feature of the space, effectively bringing the four floors together. While encouraging movement and collaboration, the staircase also adds visual interest through detailed custom wall panelling to the full height of the stair void.
Share
Download
- Project Profile 2MB
A custom designed locker system in this modern fitout brings burts of colour along with extensive storage space.
MYOB Melbourne's Scope Included:
Built-In Lockers
Column Shrouds
Entry Wall Panelling
Stair Void Feature Wall Panelling




