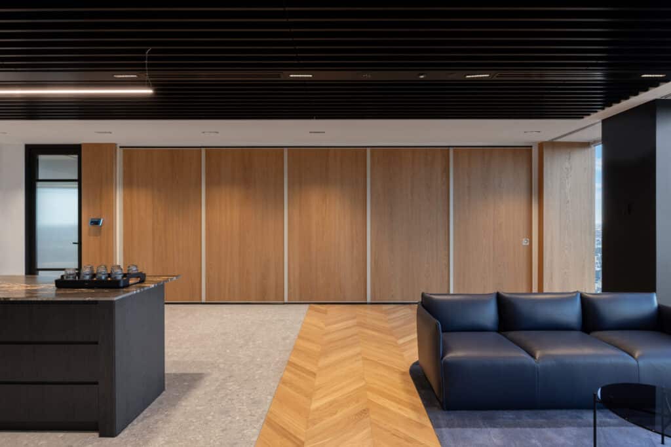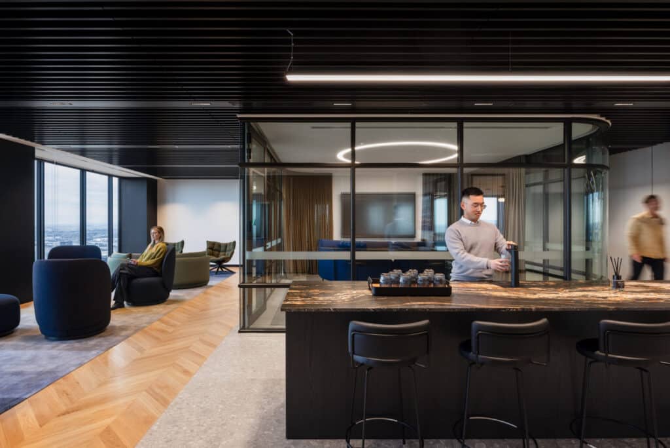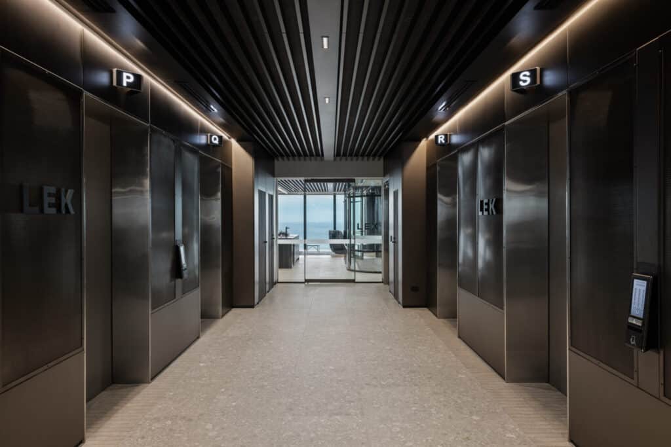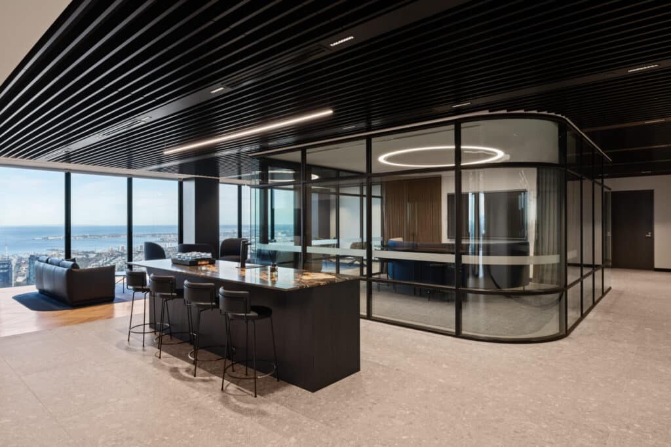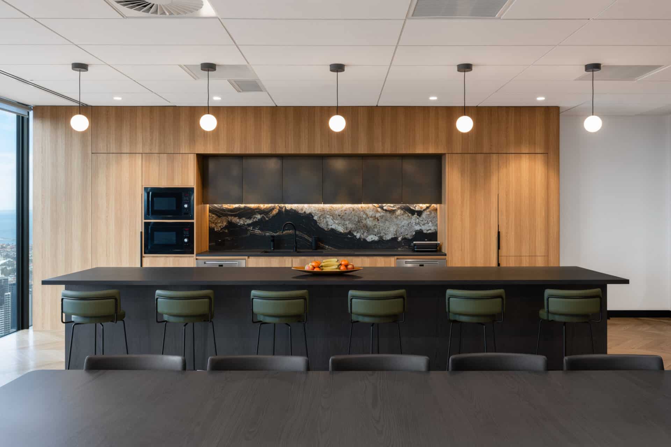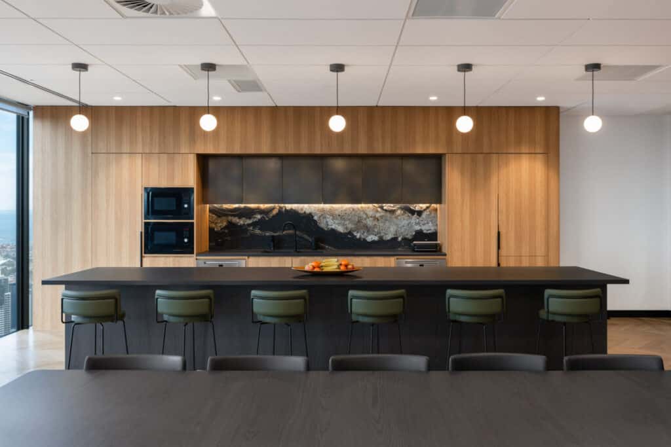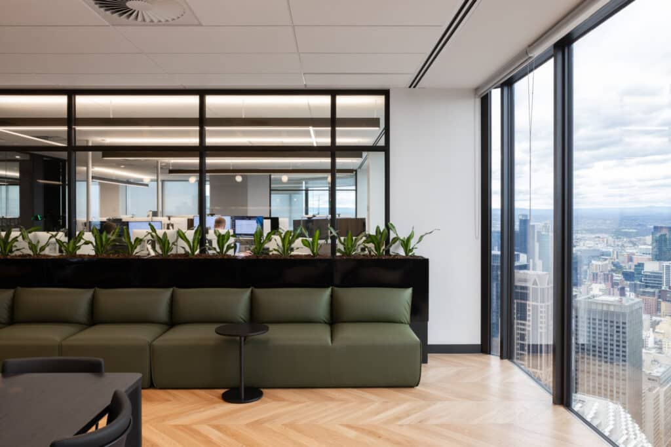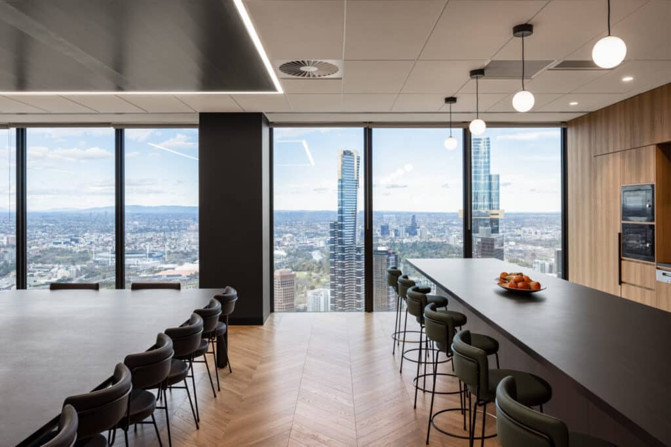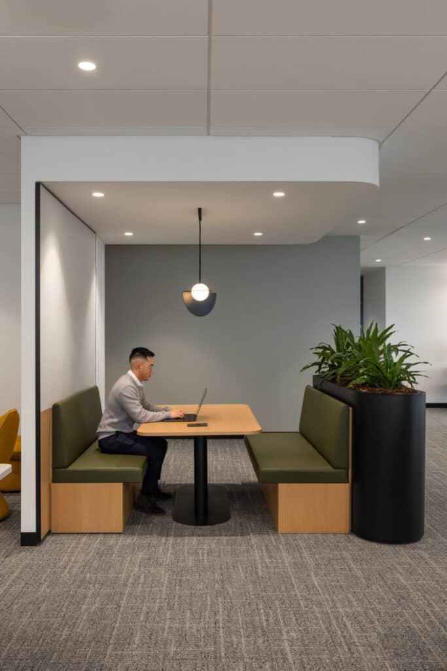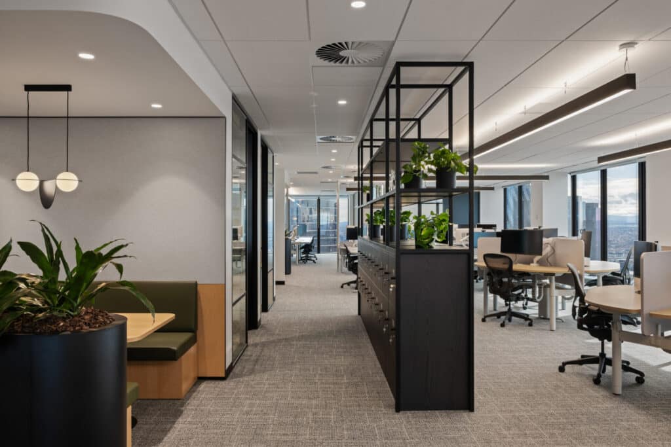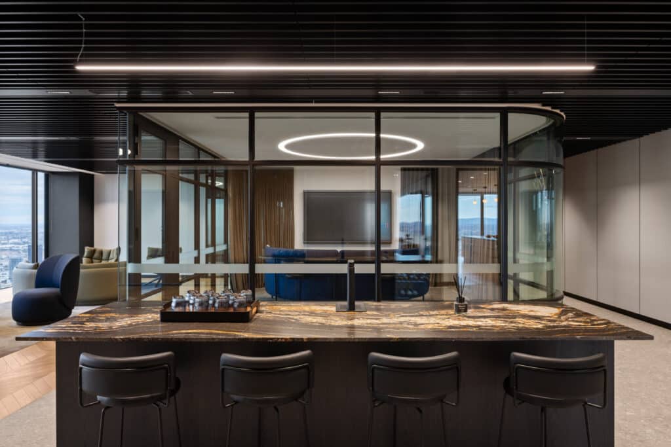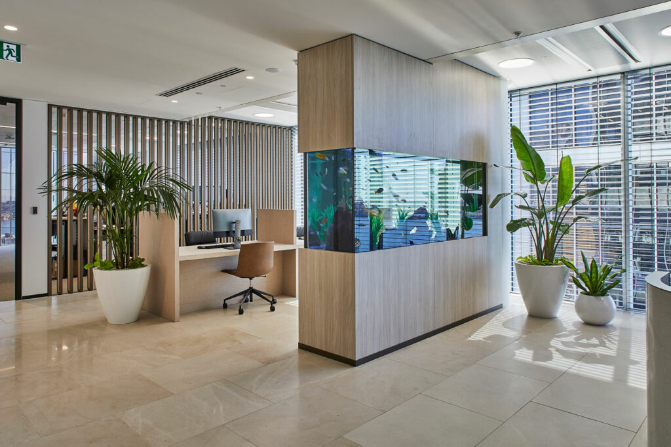LEK Consulting
Aspen Commercial Joinery was proud to deliver the complete joinery package for the transformation of L.E.K. Consulting’s Melbourne office at 525 Collins Street. Partnering with MPA and Linear Designs, Aspen’s VIC team played a key role in bringing the design vision to life balancing sophistication, functionality, and craftsmanship.
The project involved a range of custom joinery elements, each tailored to suit the professional yet welcoming atmosphere of L.E.K.’s workspace. Aspen’s scope included the detailed fabrication and installation of reception joinery, meeting room cabinetry, utility and breakout area joinery, feature walls, and custom storage solutions. Every element was produced with a strong focus on precision detailing, premium finishes, and seamless integration with the overall architectural intent.
Share
Through close coordination with the project team, Aspen ensured smooth delivery and installation within a live commercial environment, upholding high standards of quality and efficiency throughout. The finished space reflects L.E.K. Consulting’s brand identity modern, refined, and designed to foster collaboration and productivity.
This project stands as another example of Aspen’s commitment to delivering premium commercial joinery with attention to detail and design excellence.
