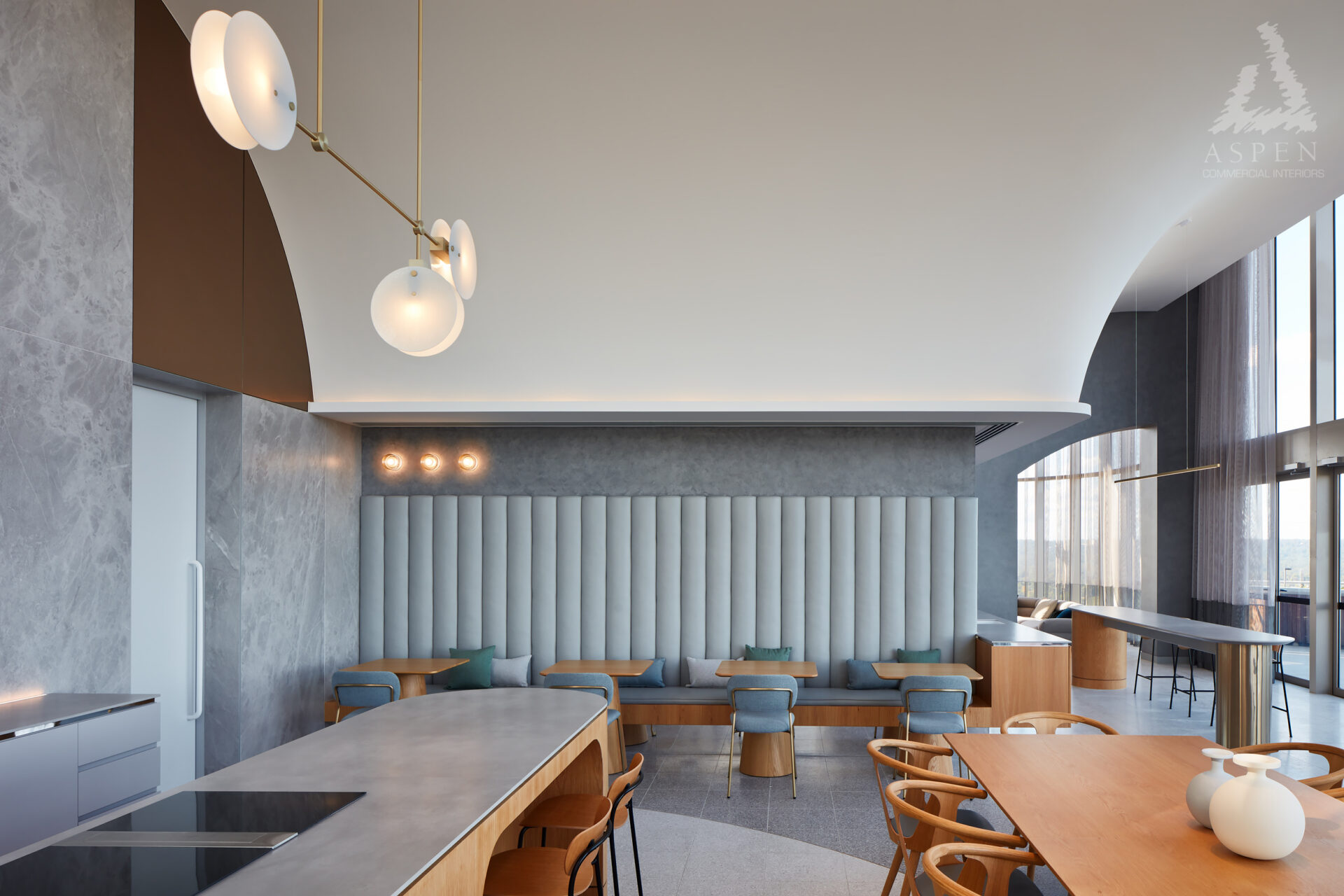The Langston - Epping
The Langston - Common Area Joinery
Working alongside Hutchinson Builders, Aspen were appointed for the public area and lobby joinery at The Langston; Epping’s landmark new residential development. Featuring modern curved elements, and a material pallet inspired by nearby parklands, the finished space is both modern and welcoming.
Share
Download
- Project Profile 2MB
Aspen’s joinery further compliments the curvaceous lines of the tower itself, highlighting the building’s sweeping views and natural light.
Project Scope Included:
Amenities
Banquette Seating
Bar Joinery
Bar Joinery Island
BOH Kitchen
Kitchen
Leather Wall Panelling
Lobby Cafe Joinery
Lounge Wall Unit
Show Kitchen
Yoga Gym




















