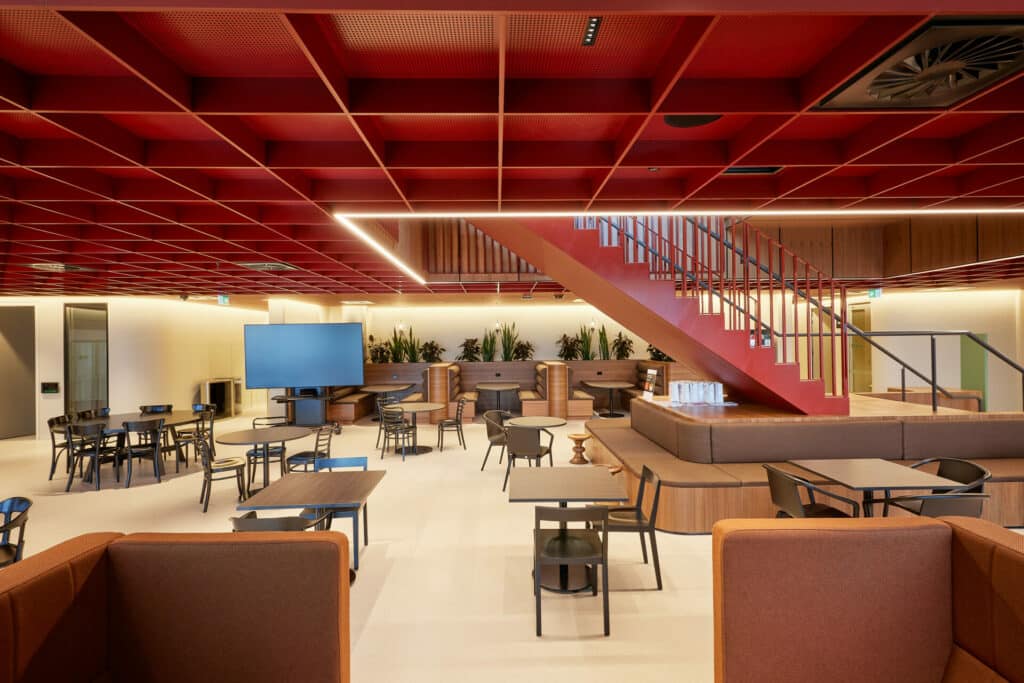AURECON
The design of the Aurecon Melbourne fit-out draws upon biophilic elements, integrating organic shapes, smooth contours, and natural materials that resonate with Aurecon’s mission, while also contributing to a warmer ambiance within the space. A prominent aspect of the workplace is the innovative ‘Presentation Zone,’ featuring a 10.3-meter curved screen and tiered seating, which provides ample room for Ted-Talk style presentations, sizable meetings, workshops, and collaborative sessions.
Share
In Aurecon’s new Melbourne workplace, inclusivity and wellbeing take center stage in the design. The layout deliberately departs from traditional office structures, embracing an organic, fluid design that fosters connectivity. Employees are encouraged to move freely throughout the space, whether for focused work with city views or collaborative tasks requiring technology.





















