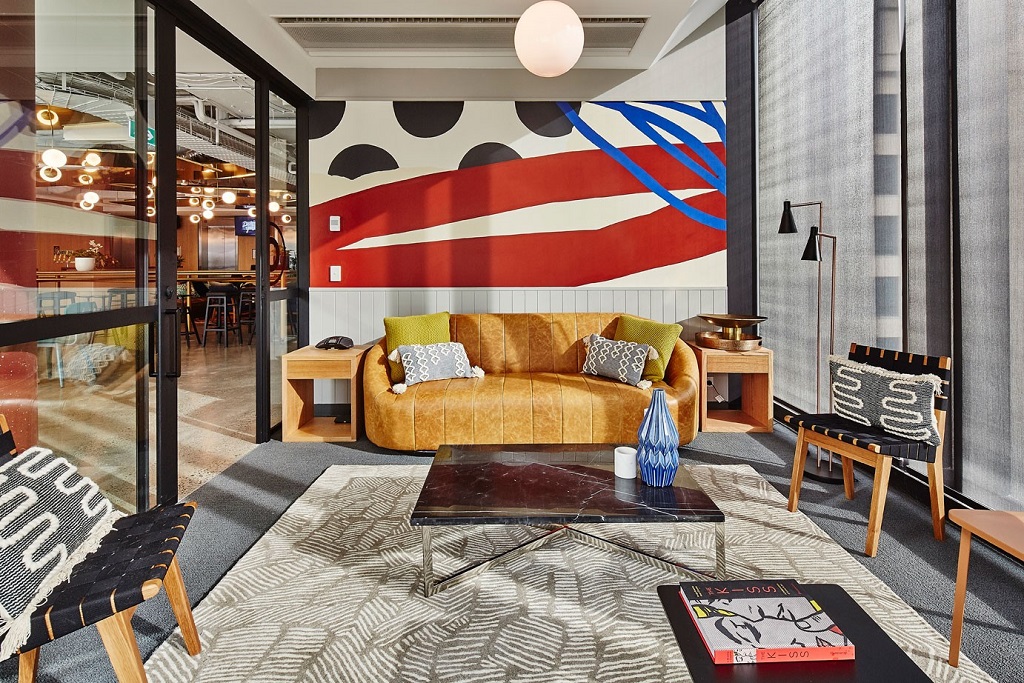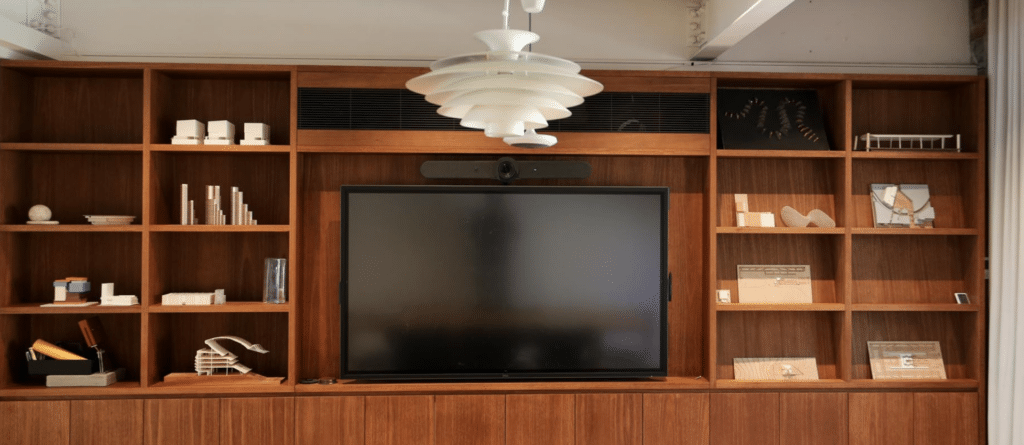SALTA
The new headquarters for Salta exudes an appreciation for artisanal skill and community connection. It warmly welcomes visitors, embodying the company’s values of prioritizing people and fostering a sense of belonging.
Upon entry, a sophisticated arrival area establishes the atmosphere, facilitating interactions between employees and clients. Dubbed “The Lounge” by the Salta team, this space merges elements of residential, hospitality, and workplace design, serving as both a breakout and waiting area.
Share
The new Salta office showcases a fusion of intelligent and people-centered design, meticulously crafted to embody Salta’s esteemed culture, capabilities, and collaborative ethos. Each space, meticulously tailored to diverse needs, reflects the company’s aspirations. The result is a dynamic workplace that embodies a forward-thinking culture and exudes sophistication.
“We pride ourselves on exceptional quality, craftsmanship and user experiences for our customers, and our new workplace has created a thriving environment for our people to deliver on this” – SAM TARASCIO, Salta Properties Managing Director















